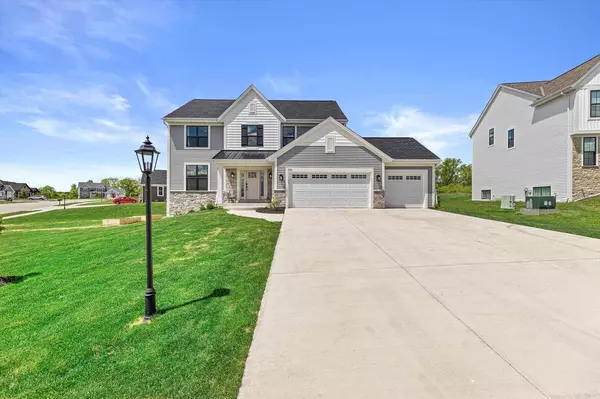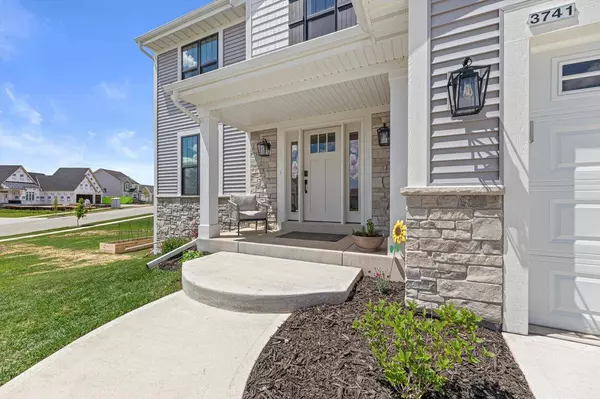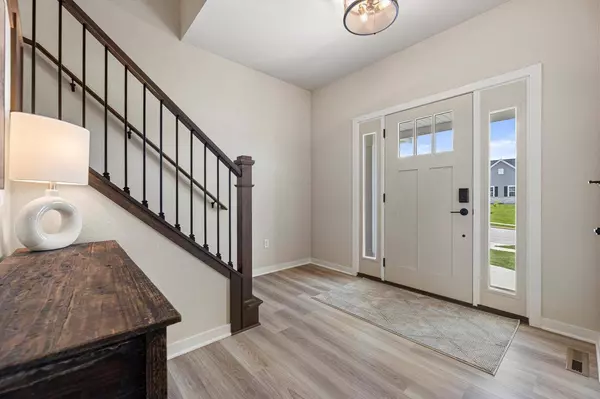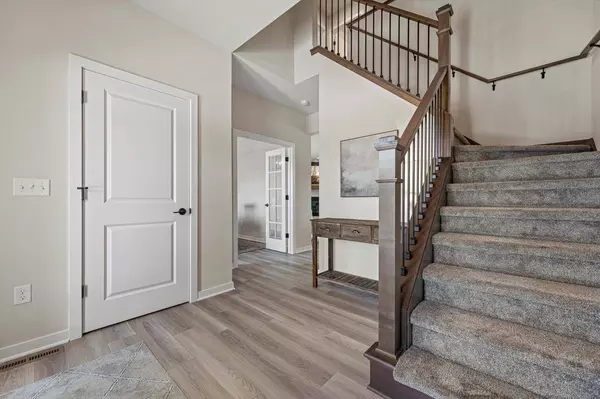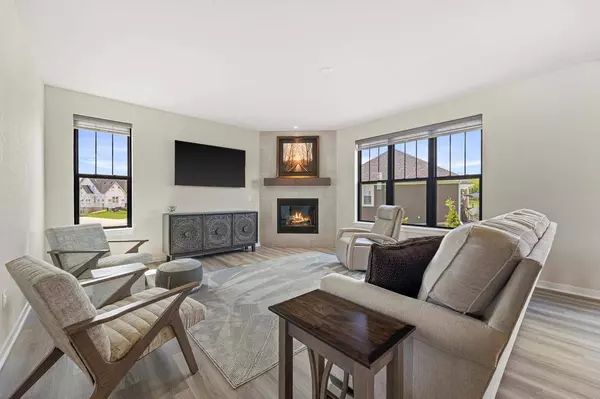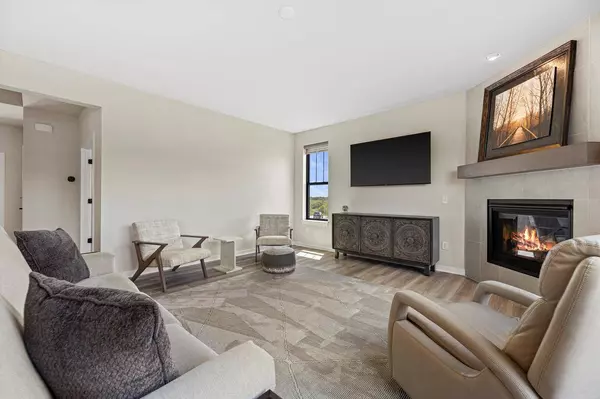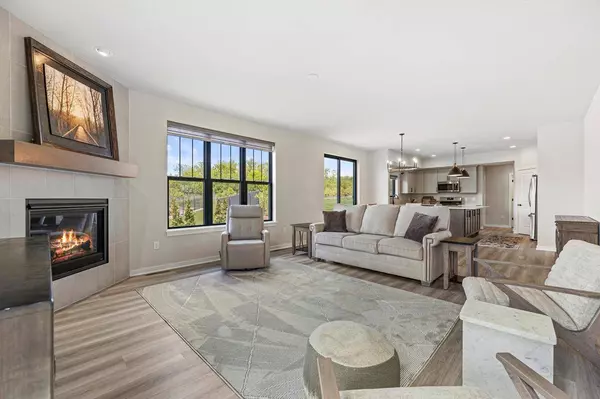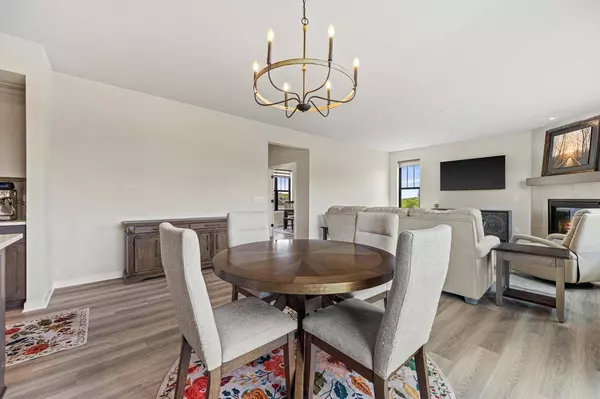
GALLERY
PROPERTY DETAIL
Key Details
Property Type Single Family Home, Manufactured Home
Sub Type Contemporary
Listing Status Active
Purchase Type For Sale
Square Footage 2, 404 sqft
Price per Sqft $291
Municipality WAUKESHA
Subdivision Howell Oaks
MLS Listing ID 1919420
Style Contemporary
Bedrooms 4
Full Baths 2
Half Baths 1
HOA Fees $300/ann
Year Built 2023
Annual Tax Amount $8,641
Tax Year 2024
Lot Size 0.360 Acres
Property Sub-Type Contemporary
Location
State WI
County Waukesha
Zoning Residential
Rooms
Basement Full, Poured Concrete, Radon Mitigation System, Sump Pump, Exposed
Primary Bedroom Level Upper
Kitchen Kitchen Island Main
Building
Lot Description Sidewalks
Dwelling Type 2 Story
Sewer Municipal Sewer, Municipal Water
Architectural Style Contemporary
Structure Type Aluminum Trim,Stone,Brick/Stone,Vinyl
New Construction Y
Interior
Interior Features Cable/Satellite Available, High Speed Internet, Pantry, Simulated Wood Floors, Walk-in closet(s), Wood Floors
Heating Natural Gas
Cooling Central Air, Forced Air
Inclusions refrigerator, stove, microwave, dishwasher
Equipment Dishwasher, Microwave, Oven, Range, Refrigerator
Appliance Dishwasher, Microwave, Oven, Range, Refrigerator
Exterior
Parking Features Opener Included, Attached, 3 Car
Garage Spaces 3.0
Schools
Elementary Schools Summit View
Middle Schools Butler
High Schools Waukesha North
School District Waukesha
CONTACT


