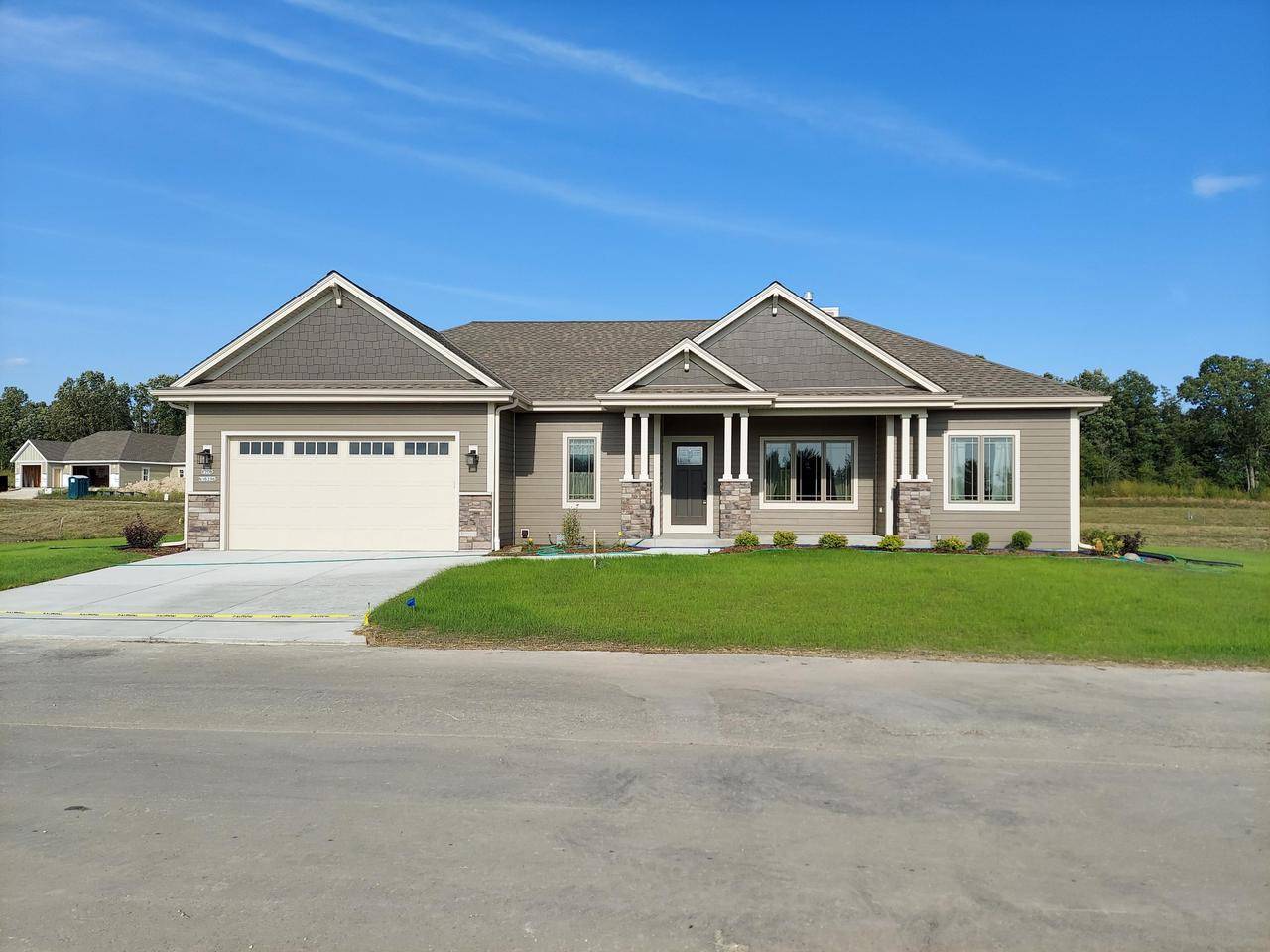Bought with Cobblestone Builders
$443,100
$449,800
1.5%For more information regarding the value of a property, please contact us for a free consultation.
W208N16296 Renee Way #Lt18 Jackson, WI 53037
3 Beds
4 Baths
1,751 SqFt
Key Details
Sold Price $443,100
Property Type Single Family Home
Sub Type Prairie/Craftsman,Ranch
Listing Status Sold
Purchase Type For Sale
Square Footage 1,751 sqft
Price per Sqft $253
Municipality JACKSON
Subdivision Cobblestone Meadows
MLS Listing ID 1687805
Sold Date 04/09/21
Style Prairie/Craftsman,Ranch
Bedrooms 3
Full Baths 4
Year Built 2020
Tax Year 2018
Lot Size 0.410 Acres
Property Sub-Type Prairie/Craftsman,Ranch
Property Description
NEW CONSTRUCTION FINE CRAFTED HOME BY COBBLESTONE BUILDERS. Wonderful design, a 3-bdr, 2-bath split ranch, featuring a great room with a trayed ceiling and a 3-sided fireplace. Open concept eat in kitchen has a flush island top with stone face and Quartz counter tops. Superb finishing touches with custom cabinets throughout, ceramic tile in bathrooms, flush floor in tiled master shower, wood floors, 3-panel custom stained doors, white woodwork plus Moen & Kohler plumbing fixtures. Basement has 9' walls, rough in plumbing for a future full bath and a egress system for a future bedroom. Home is well built and constructed to conserve energy with the use of spray foam in walls and reduced maintenance with Marvin windows & James Hardie siding. Electric car charging in garage
Location
State WI
County Washington
Zoning Residential
Rooms
Basement 8'+ Ceiling, Full, Full Size Windows, Poured Concrete, Radon Mitigation System, Sump Pump
Primary Bedroom Level Main
Kitchen Main
Interior
Interior Features Cable/Satellite Available, High Speed Internet, Pantry, Walk-in closet(s), Wood or Sim.Wood Floors
Heating Natural Gas
Cooling Central Air, Forced Air
Equipment Dishwasher, Disposal, Microwave
Appliance Dishwasher, Disposal, Microwave
Exterior
Parking Features Opener Included, Attached, 2 Car
Garage Spaces 2.5
Building
Sewer Municipal Sewer, Municipal Water
Architectural Style Prairie/Craftsman, Ranch
Structure Type Aluminum/Steel,Aluminum,Fiber Cement,Aluminum Trim,Stone,Brick/Stone
New Construction Y
Schools
Elementary Schools Jackson
Middle Schools Badger
High Schools East
School District West Bend
Read Less
Want to know what your home might be worth? Contact us for a FREE valuation!

Our team is ready to help you sell your home for the highest possible price ASAP
Copyright 2025 WIREX - All Rights Reserved






