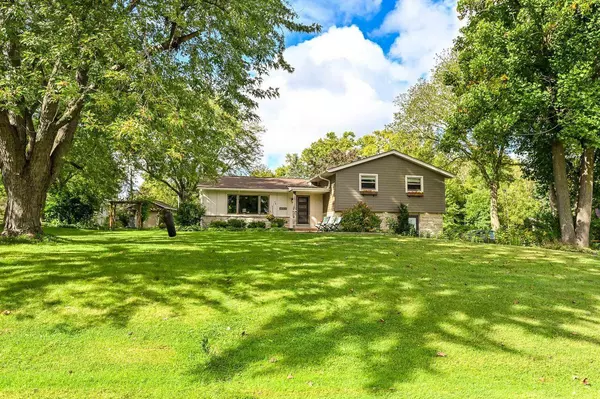
5701 S 121st STREET Hales Corners, WI 53130
4 Beds
2.5 Baths
2,307 SqFt
UPDATED:
Key Details
Property Type Single Family Home, Manufactured Home
Sub Type Colonial
Listing Status Pending
Purchase Type For Sale
Square Footage 2,307 sqft
Price per Sqft $216
Municipality HALES CORNERS
MLS Listing ID 1937106
Style Colonial
Bedrooms 4
Full Baths 2
Half Baths 1
Year Built 1961
Annual Tax Amount $5,984
Tax Year 2024
Lot Size 0.510 Acres
Property Sub-Type Colonial
Property Description
Location
State WI
County Milwaukee
Zoning Residential
Rooms
Basement Full, Partially Finished
Primary Bedroom Level Upper
Kitchen Kitchen Island Main
Interior
Interior Features High Speed Internet, Skylight(s), Wood Floors
Heating Natural Gas
Cooling Central Air, In-floor, Radiant, Zoned Heating
Inclusions Oven/Range, Refrigerator, Dishwasher, Refrigerator in Garage, Window Treatments
Equipment Dishwasher, Oven, Range, Refrigerator
Appliance Dishwasher, Oven, Range, Refrigerator
Exterior
Exterior Feature Deck, Patio, Fenced Yard
Parking Features Built-in under Home, Opener Included, Electric Car Charger, Attached, 2 Car
Garage Spaces 2.0
Building
Dwelling Type Tri-Level
Sewer Municipal Sewer, Well
Architectural Style Colonial
Structure Type Fiber Cement,Stone,Brick/Stone,Wood
New Construction N
Schools
Middle Schools Whitnall
High Schools Whitnall
School District Whitnall






