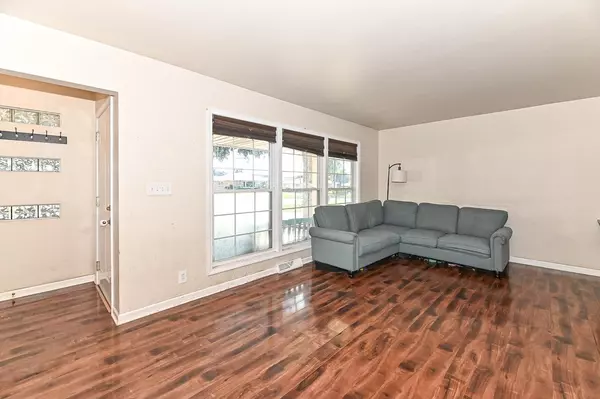
5305 S 110th STREET Hales Corners, WI 53130
4 Beds
2.5 Baths
1,610 SqFt
UPDATED:
Key Details
Property Type Single Family Home, Mobile Home, Manufactured Home
Sub Type Ranch
Listing Status Pending
Purchase Type For Sale
Square Footage 1,610 sqft
Price per Sqft $235
Municipality HALES CORNERS
MLS Listing ID 1938373
Style Ranch
Bedrooms 4
Full Baths 2
Half Baths 1
Year Built 1957
Annual Tax Amount $6,112
Tax Year 2024
Lot Size 10,018 Sqft
Property Sub-Type Ranch
Property Description
Location
State WI
County Milwaukee
Zoning Res
Rooms
Basement Full
Primary Bedroom Level Main
Kitchen Main
Interior
Interior Features Water Softener
Heating Natural Gas
Cooling Central Air, Forced Air
Inclusions Washer, Dryer, Stove, Refrigerator, Reverse Osmosis only in Kitchen, Water Softener Owned, and basement refrigerator
Equipment Dryer, Other, Oven, Range, Refrigerator, Washer
Appliance Dryer, Other, Oven, Range, Refrigerator, Washer
Exterior
Exterior Feature Fenced Yard
Parking Features Attached, 1 Car
Garage Spaces 1.5
Building
Dwelling Type 1 Story
Sewer Municipal Shared Well, Shared Well, Municipal Sewer
Architectural Style Ranch
Structure Type Brick,Brick/Stone,Wood
New Construction N
Schools
Middle Schools Whitnall
High Schools Whitnall
School District Whitnall
Others
Virtual Tour https://sewisc.movinghometour.com/1938373






