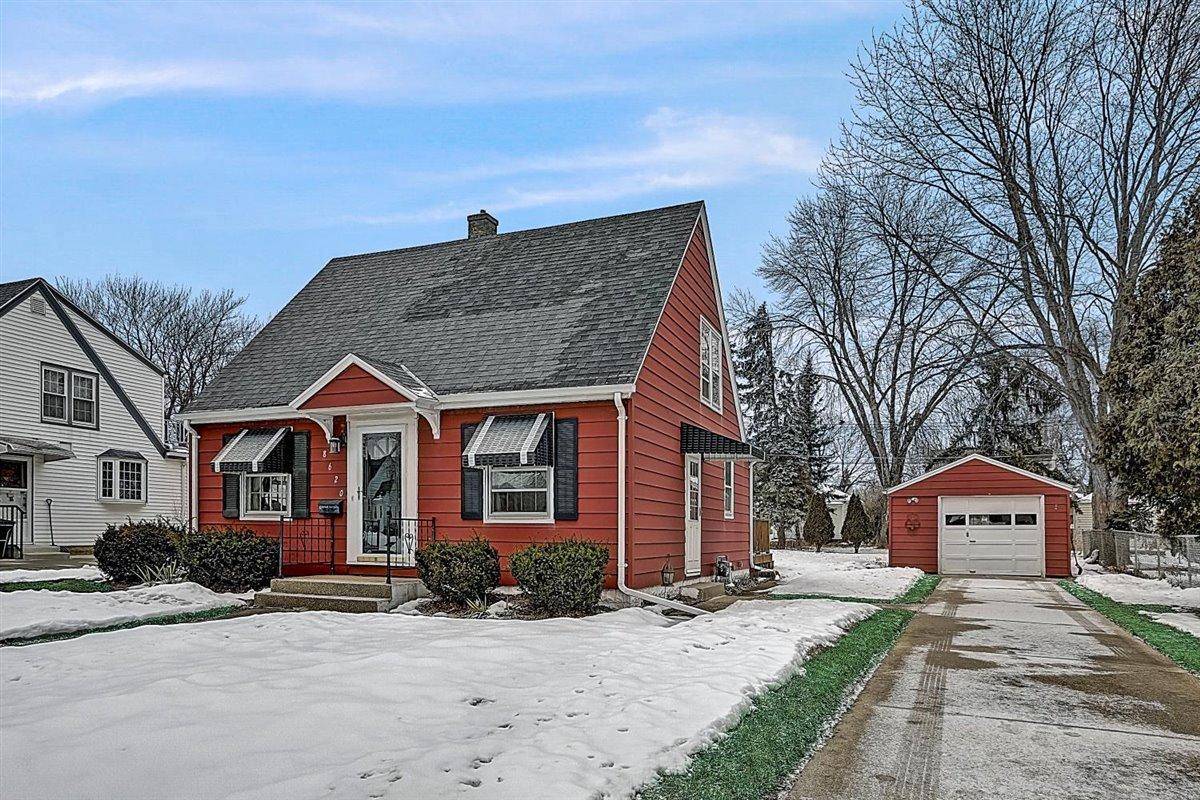Bought with NON MLS
$187,500
$179,900
4.2%For more information regarding the value of a property, please contact us for a free consultation.
8620 W Boone Ave West Allis, WI 53227
3 Beds
1 Bath
984 SqFt
Key Details
Sold Price $187,500
Property Type Single Family Home
Sub Type Cape Cod
Listing Status Sold
Purchase Type For Sale
Square Footage 984 sqft
Price per Sqft $190
Municipality WEST ALLIS
Subdivision Broson Manor
MLS Listing ID 1724482
Sold Date 03/08/21
Style Cape Cod
Bedrooms 3
Full Baths 1
Year Built 1941
Annual Tax Amount $3,324
Tax Year 2020
Lot Size 7,840 Sqft
Property Sub-Type Cape Cod
Property Description
Warm and Cozy with lots of Charm! This home features 3 nice size bedrooms and 1 full bath. Located in a great neighborhood. Bright and Cheery. Kitchen has ceramic flooring, appliances stay, sliding door to the backyard patio, featuring an awesome Pergola. Pictures will be on site to see how beautiful it looks in Spring and Summer. There are two bedrooms upstairs , and one on the main floor. Carpeting, wood floors, wood trim, plenty of ceiling fans throughout the home. Wood floors can also be found under the carpeting. The entire basement has newer drain tiles, newer sump pump (double) with an electrical back up. Very well maintained home, including a Newer Furnace that features April Air, Air Conditioner, the Roof is approximately 12 yrs old. Also an air purification system in the baseme
Location
State WI
County Milwaukee
Zoning Res
Rooms
Basement Block, Full, Sump Pump
Primary Bedroom Level Upper
Kitchen Main
Interior
Interior Features Cable/Satellite Available, Walk-thru Bedroom, Wood or Sim.Wood Floors
Heating Natural Gas
Cooling Central Air, Forced Air
Equipment Dryer, Range/Oven, Range, Refrigerator, Washer
Appliance Dryer, Range/Oven, Range, Refrigerator, Washer
Exterior
Exterior Feature Deck
Parking Features Opener Included, Detached, 1 Car
Garage Spaces 1.5
Building
Lot Description Sidewalks
Sewer Municipal Sewer, Municipal Water
Architectural Style Cape Cod
Structure Type Aluminum/Steel,Aluminum
New Construction N
Schools
Elementary Schools Mitchell
High Schools Nathan Hale
School District West Allis
Read Less
Want to know what your home might be worth? Contact us for a FREE valuation!

Our team is ready to help you sell your home for the highest possible price ASAP
Copyright 2025 WIREX - All Rights Reserved






