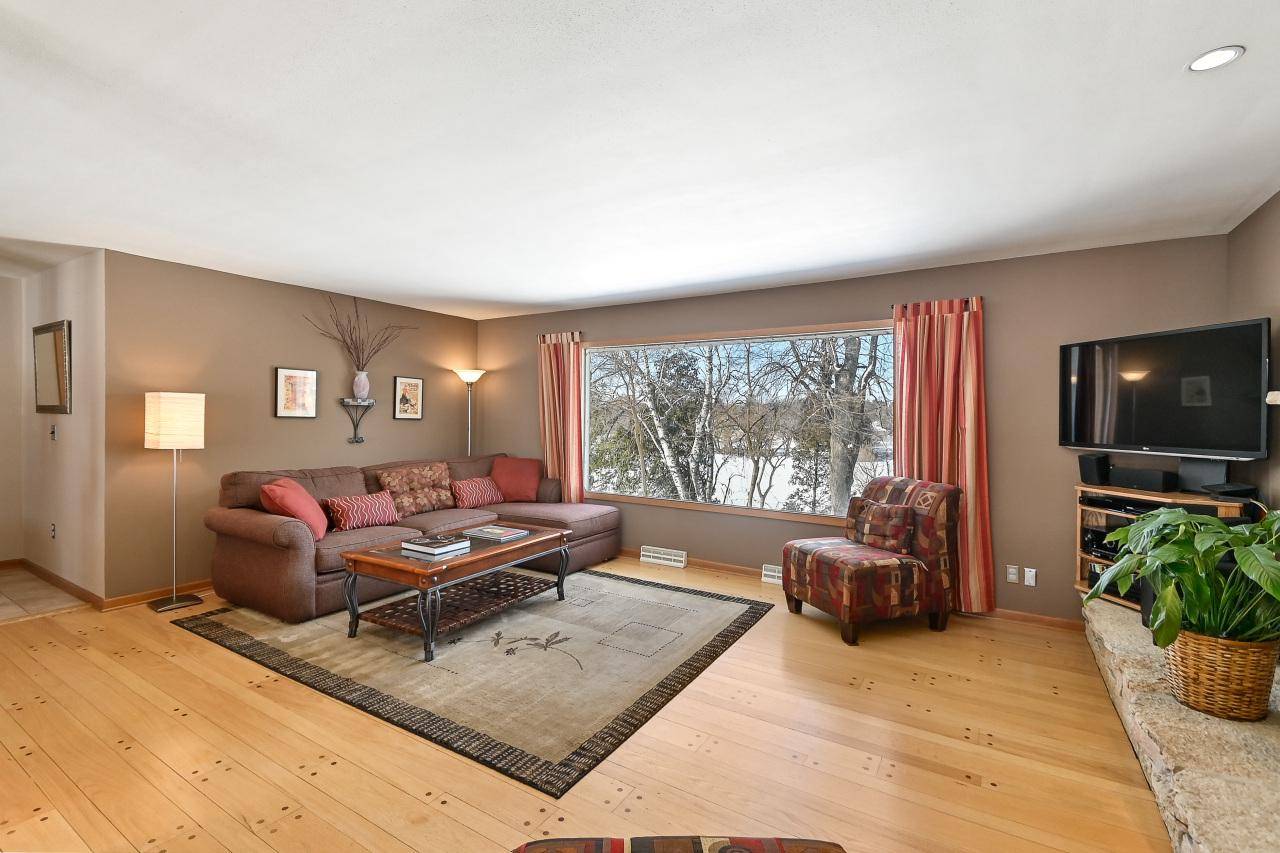Bought with Shorewest Realtors, Inc.
$392,500
$392,500
For more information regarding the value of a property, please contact us for a free consultation.
1112 Sunset Ct Grafton, WI 53024
3 Beds
3 Baths
2,384 SqFt
Key Details
Sold Price $392,500
Property Type Single Family Home
Sub Type Ranch
Listing Status Sold
Purchase Type For Sale
Square Footage 2,384 sqft
Price per Sqft $164
Municipality GRAFTON
MLS Listing ID 1678169
Sold Date 06/11/20
Style Ranch
Bedrooms 3
Full Baths 3
Year Built 1959
Annual Tax Amount $4,662
Tax Year 2019
Lot Size 0.300 Acres
Property Sub-Type Ranch
Property Description
Warm and welcoming! This beautiful three-bedroom ranch is a peaceful sanctuary perched high atop the banks of the Milwaukee River, while also remarkably convenient to Grafton's schools, downtown area, and freeway access. Impeccable craftsmanship is evident throughout, from the solid wood doors, to the hardwood floors, to the energy-efficient windows. The chef's kitchen features high-end appliances, granite countertops, and an island bar; it's open to the spacious great room with a NFP and spectacular river views. The amenities continue into the walkout lower level - you'll love the custom cedar sauna, adjacent shower, powder room, office, and NFP. Outside, a new backyard patio is the perfect spot to enjoy the private, parklike backyard and those incredible river views.
Location
State WI
County Ozaukee
Zoning RES
Body of Water Milwaukee River
Rooms
Family Room Lower
Basement Finished, Full, Full Size Windows, Walk Out/Outer Door
Primary Bedroom Level Main
Kitchen Main
Interior
Interior Features Water Softener, Cable/Satellite Available, Sauna
Heating Natural Gas
Cooling Central Air, Forced Air
Equipment Dishwasher, Disposal, Dryer, Microwave, Range/Oven, Range, Refrigerator, Washer
Appliance Dishwasher, Disposal, Dryer, Microwave, Range/Oven, Range, Refrigerator, Washer
Exterior
Exterior Feature Patio
Parking Features Opener Included, Attached, 2 Car
Garage Spaces 2.0
Waterfront Description Waterfrontage on Lot,River,View of Water
Water Access Desc Waterfrontage on Lot,River,View of Water
Building
Sewer Municipal Sewer, Municipal Water
Architectural Style Ranch
Structure Type Stone,Brick/Stone,Wood
New Construction N
Schools
Middle Schools John Long
High Schools Grafton
School District Grafton
Read Less
Want to know what your home might be worth? Contact us for a FREE valuation!

Our team is ready to help you sell your home for the highest possible price ASAP
Copyright 2025 WIREX - All Rights Reserved






