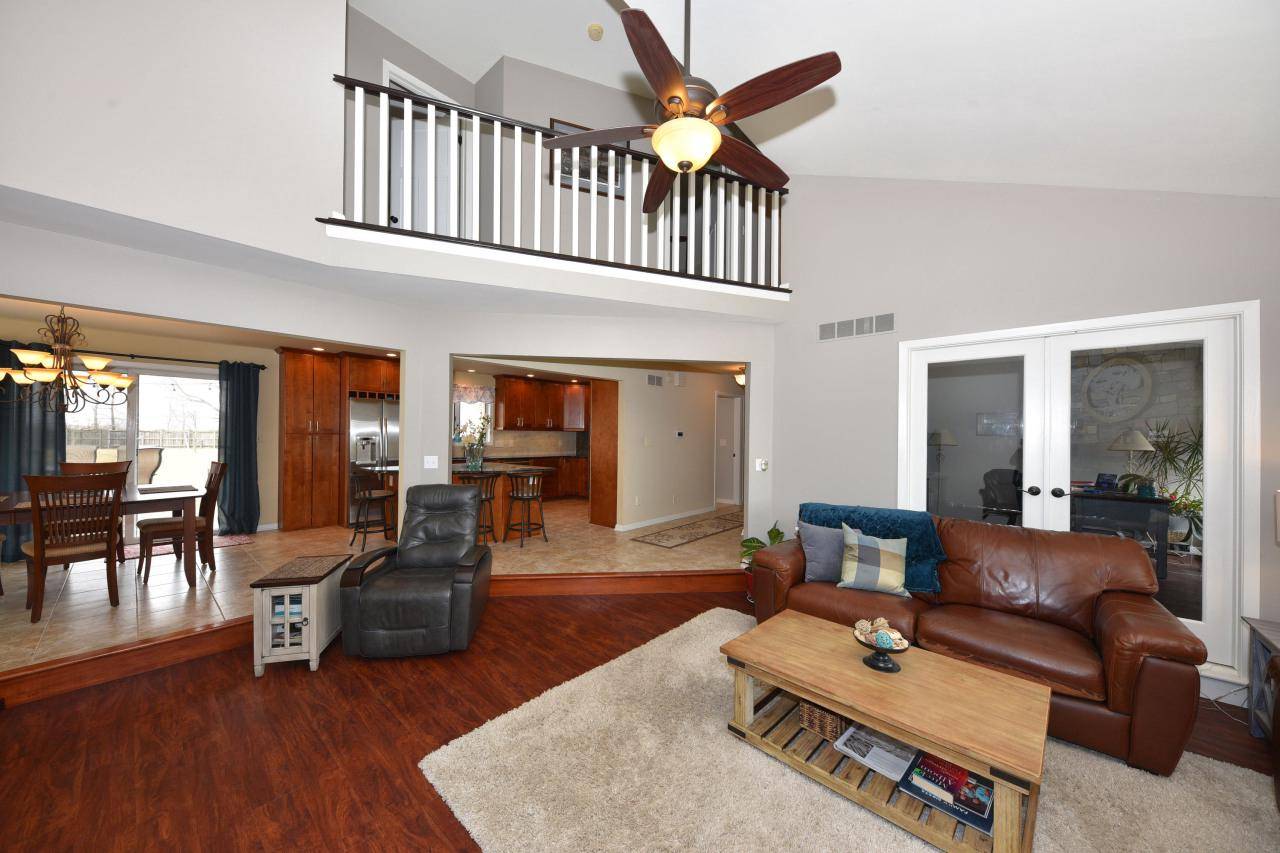Bought with Boss Realty, LLC
$410,000
$419,900
2.4%For more information regarding the value of a property, please contact us for a free consultation.
573 Lake Shore Rd Grafton, WI 53024
3 Beds
2 Baths
2,374 SqFt
Key Details
Sold Price $410,000
Property Type Single Family Home
Sub Type Colonial
Listing Status Sold
Purchase Type For Sale
Square Footage 2,374 sqft
Price per Sqft $172
Municipality GRAFTON
MLS Listing ID 1682708
Sold Date 06/08/20
Style Colonial
Bedrooms 3
Full Baths 2
Year Built 1987
Annual Tax Amount $4,011
Tax Year 2019
Lot Size 1.080 Acres
Property Sub-Type Colonial
Property Description
Meticulous custom-built home set on a 1+ acre fenced-in lot. Natural light floods this home from the moment you enter! Heated tile from entry thru dining room. A freshly remodeled main floor full bath w/ tiled shower. Great Room w/ vaulted ceiling & floor-to-ceiling stone natural fireplace w/ raised hearth. Excellent office/den opens to main floor living space. Sleek & stylish kitchen w/ an abundance of counters & cabinets. Granite counter tops, large island, Jenn Air induction range top & Bosch appliances. Patio doors from dining room lead to a deck w/ pergola & well-manicured western facing backyard. Oh, the sunsets! Master w/ 3 spacious closets, 2 additional bedrooms & full bath round out the 2nd floor. High end finishes & flooring throughout. Living is easy in this impressive home!
Location
State WI
County Ozaukee
Zoning RES
Rooms
Basement Block, Full, Partially Finished, Sump Pump, Walk Out/Outer Door
Primary Bedroom Level Upper
Kitchen Main
Interior
Interior Features Water Filtration Own, Cable/Satellite Available, Central Vacuum, High Speed Internet, Pantry, Cathedral/vaulted ceiling, Walk-in closet(s), Wood or Sim.Wood Floors
Heating Natural Gas
Cooling Central Air, Forced Air, In-floor, Radiant
Equipment Dishwasher, Dryer, Microwave, Other, Range/Oven, Range, Refrigerator, Washer
Appliance Dishwasher, Dryer, Microwave, Other, Range/Oven, Range, Refrigerator, Washer
Exterior
Exterior Feature Deck, Inground Pool, Patio, Fenced Yard
Parking Features Basement Access, Opener Included, Attached, 2 Car
Garage Spaces 2.5
Building
Sewer Holding Tank, Well
Architectural Style Colonial
Structure Type Aluminum Trim,Wood
New Construction N
Schools
Middle Schools John Long
High Schools Grafton
School District Grafton
Read Less
Want to know what your home might be worth? Contact us for a FREE valuation!

Our team is ready to help you sell your home for the highest possible price ASAP
Copyright 2025 WIREX - All Rights Reserved






