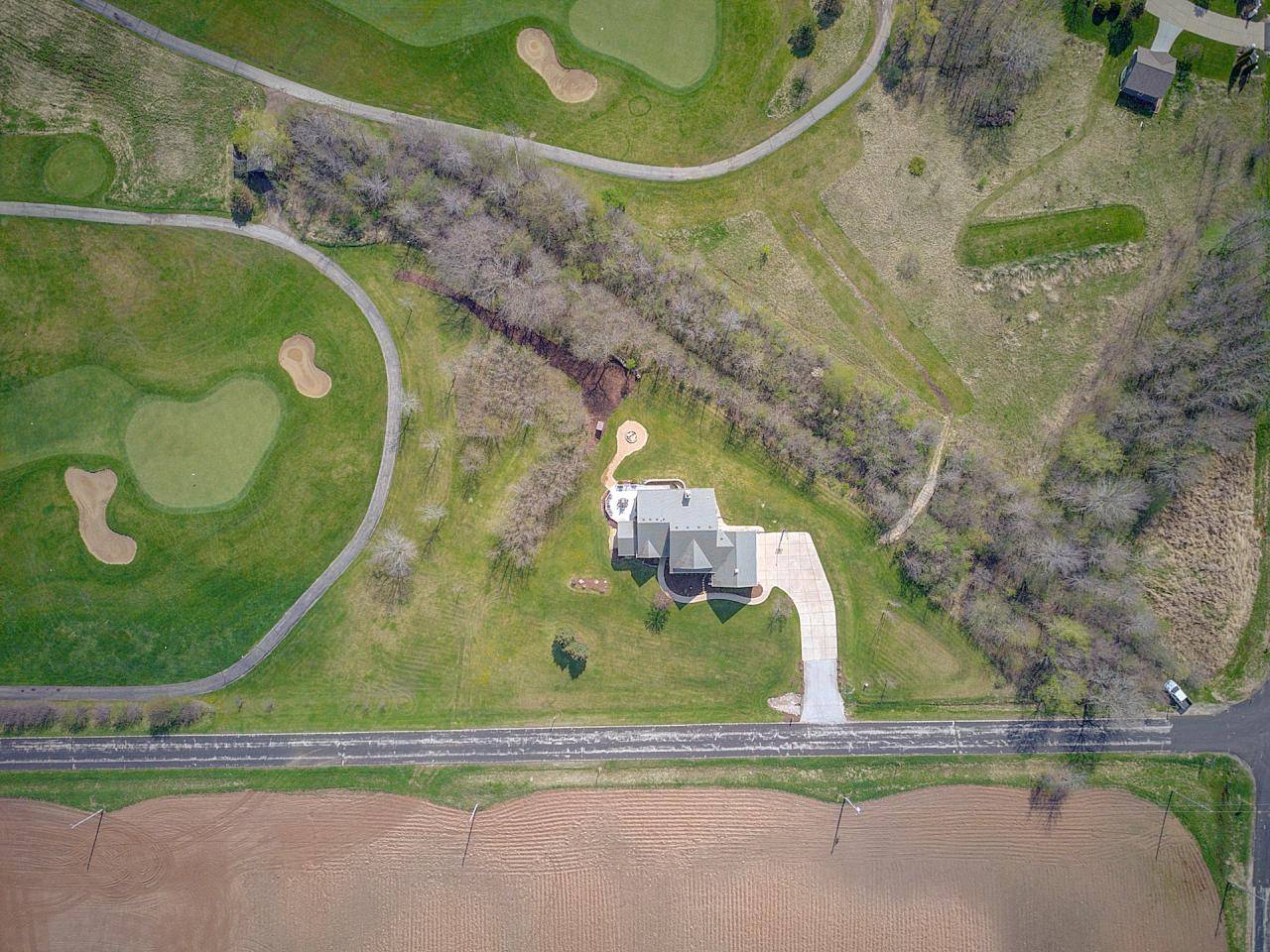Bought with Shorewest Realtors, Inc.
$480,000
$498,500
3.7%For more information regarding the value of a property, please contact us for a free consultation.
1926 E River Rd Grafton, WI 53024
3 Beds
3 Baths
2,893 SqFt
Key Details
Sold Price $480,000
Property Type Single Family Home
Sub Type Ranch
Listing Status Sold
Purchase Type For Sale
Square Footage 2,893 sqft
Price per Sqft $165
Municipality GRAFTON
MLS Listing ID 1645410
Sold Date 05/29/20
Style Ranch
Bedrooms 3
Full Baths 3
Year Built 2003
Annual Tax Amount $5,927
Tax Year 2018
Lot Size 3.000 Acres
Property Sub-Type Ranch
Property Description
Quality-built and beautifully maintained, this impressive ranch home is waiting just for you! Nestled on the fourth hole of Fire Ridge Golf Course, you'll find over 2800 sq ft of space including three bedrooms, three full baths, main floor office, lower level rec room with egress, and fabulous sun room. Newer flooring throughout the main floor. Chef's kitchen includes an island, dinette, and newer appliances. Ten foot ceilings, a large laundry/mud room, gas fireplace, and lots of natural light throughout. A sun room with sliders leads to the composite deck, wooded three acre lot with fire pit and private car paths. Just minutes from I-43 and amenities.
Location
State WI
County Ozaukee
Zoning Residential
Rooms
Basement 8'+ Ceiling, Full, Full Size Windows, Partially Finished, Poured Concrete, Sump Pump
Primary Bedroom Level Main
Kitchen Main
Interior
Interior Features Water Filtration Own, Cable/Satellite Available, High Speed Internet, Cathedral/vaulted ceiling, Walk-in closet(s), Wood or Sim.Wood Floors
Heating Natural Gas
Cooling Central Air, Forced Air
Equipment Dishwasher, Disposal, Dryer, Microwave, Range/Oven, Range, Refrigerator, Washer
Appliance Dishwasher, Disposal, Dryer, Microwave, Range/Oven, Range, Refrigerator, Washer
Exterior
Exterior Feature Deck
Parking Features Opener Included, Attached, 3 Car
Garage Spaces 3.0
Building
Lot Description Wooded
Sewer Private Septic System, Mound System, Well
Architectural Style Ranch
Structure Type Aluminum/Steel,Aluminum,Fiber Cement,Aluminum Trim,Stone,Brick/Stone,Wood
New Construction N
Schools
Middle Schools John Long
High Schools Grafton
School District Grafton
Read Less
Want to know what your home might be worth? Contact us for a FREE valuation!

Our team is ready to help you sell your home for the highest possible price ASAP
Copyright 2025 WIREX - All Rights Reserved






