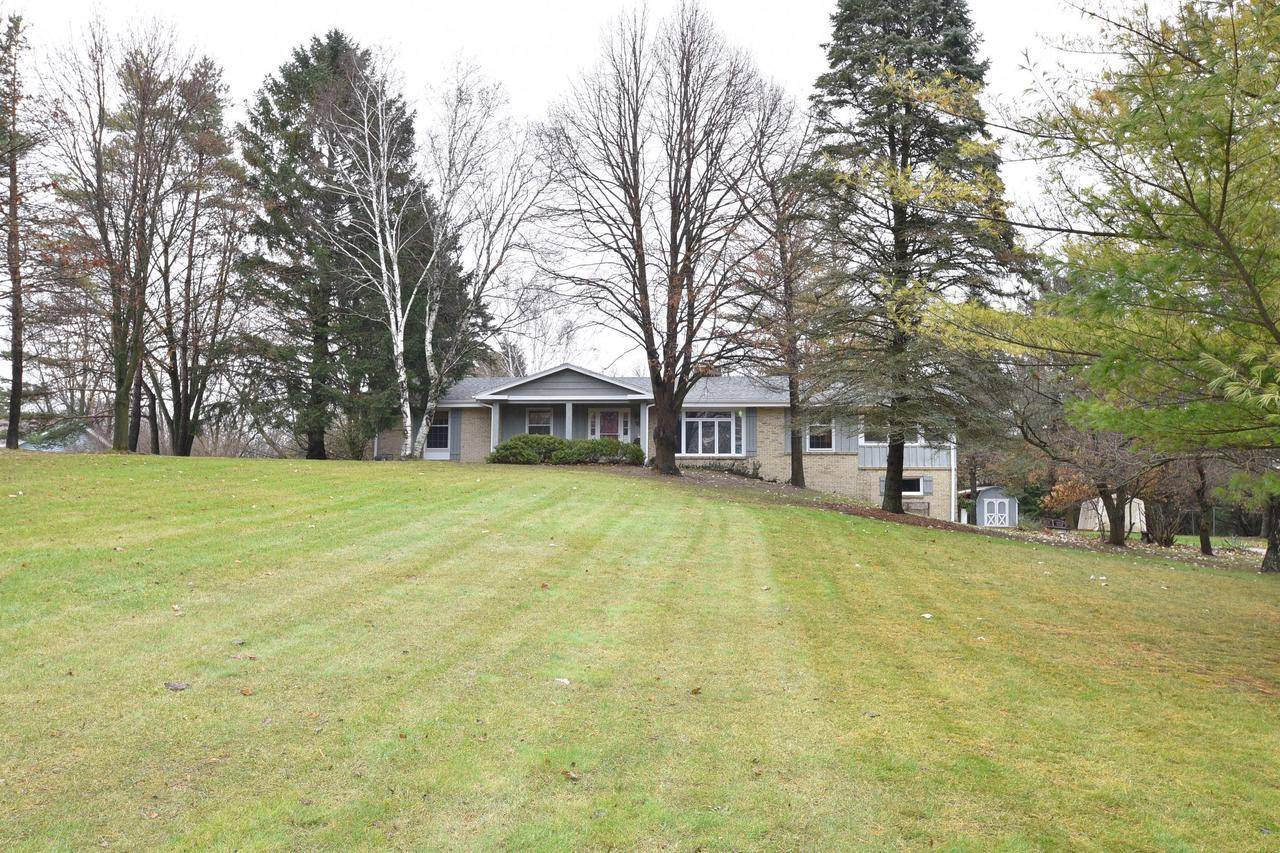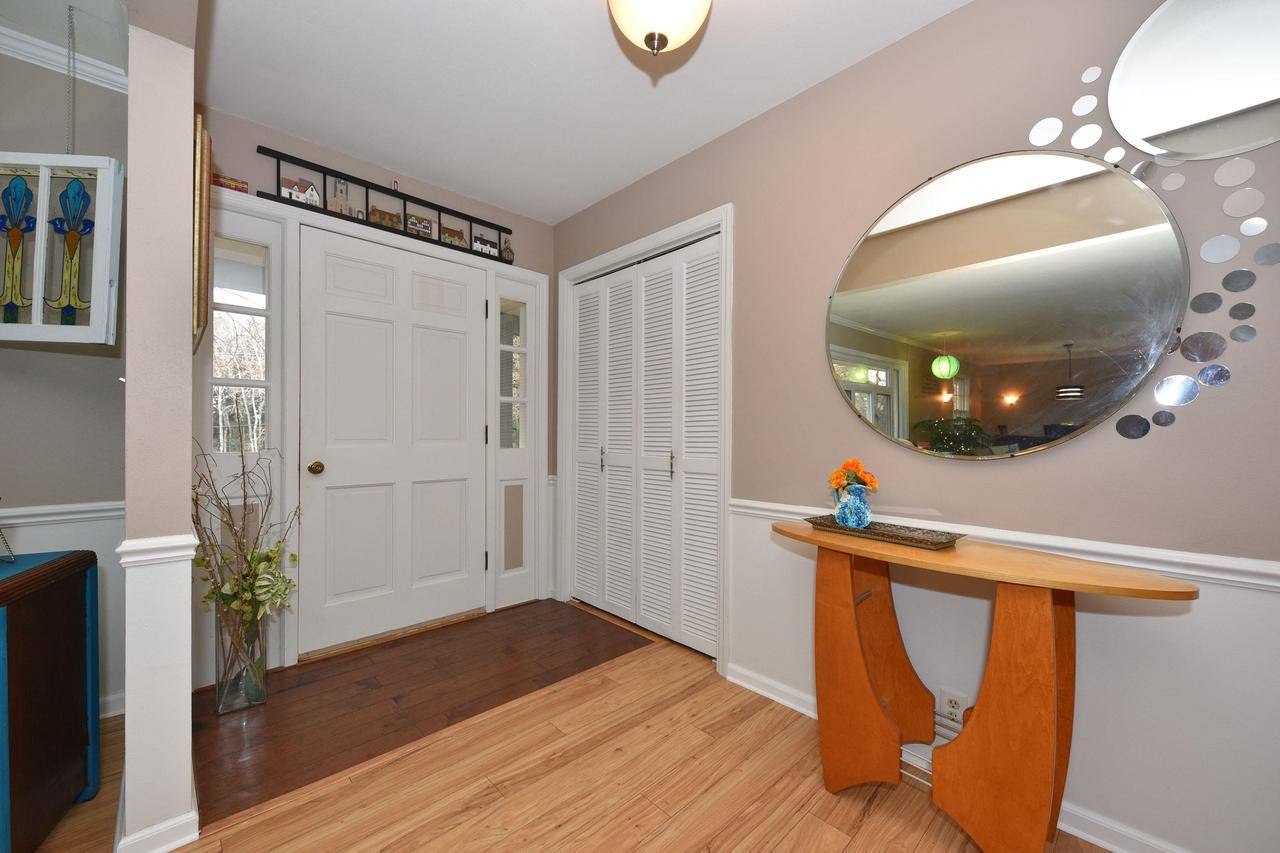Bought with Redefined Realty Advisors LLC
$324,900
$329,900
1.5%For more information regarding the value of a property, please contact us for a free consultation.
2436 Hannemann Rd Grafton, WI 53024
3 Beds
2 Baths
2,131 SqFt
Key Details
Sold Price $324,900
Property Type Single Family Home
Sub Type Ranch
Listing Status Sold
Purchase Type For Sale
Square Footage 2,131 sqft
Price per Sqft $152
Municipality CEDARBURG
MLS Listing ID 1669436
Sold Date 01/30/20
Style Ranch
Bedrooms 3
Full Baths 2
Year Built 1970
Annual Tax Amount $3,433
Tax Year 2018
Lot Size 0.920 Acres
Property Sub-Type Ranch
Property Description
Fantastically updated ranch in the Town of Cedarburg now available! Step in the foyer & you will immediately notice how well this house has been cared for. New flooring throughout the spacious Living Room & Dining Room highlighted by the natural 2-way fireplace & views of the lake across the street! Updated Eat-in Kitchen w/ expansive views of the park like back yard seamlessly flows into the tastefully decorated Family Room. Sunroom w/ 11 windows practically takes your living space outside during the cold winter months! Master with beautifully updated attached bath w/ ceramic tile and glass block shower! Two more bedrooms w/ oversized windows & a gorgeously updated full bath complete the main level. Lower level game room, amazing deck w/ a gazebo & too many updates to listi - Don't wait!
Location
State WI
County Ozaukee
Zoning Res
Rooms
Family Room Main
Basement 8'+ Ceiling, Block, Full, Partially Finished, Walk Out/Outer Door
Primary Bedroom Level Main
Kitchen Main
Interior
Interior Features Seller Leased: Water Softener, Cable/Satellite Available, High Speed Internet, Pantry, Wood or Sim.Wood Floors
Heating Natural Gas
Cooling Central Air, Forced Air
Equipment Dishwasher, Disposal, Dryer, Freezer, Microwave, Range/Oven, Range, Refrigerator, Washer
Appliance Dishwasher, Disposal, Dryer, Freezer, Microwave, Range/Oven, Range, Refrigerator, Washer
Exterior
Exterior Feature Deck
Parking Features Built-in under Home, Opener Included, Attached, 2 Car
Garage Spaces 2.5
Building
Lot Description Wooded
Sewer Well, Private Septic System
Architectural Style Ranch
Structure Type Brick,Brick/Stone,Wood
New Construction N
Schools
Middle Schools Webster
High Schools Cedarburg
School District Cedarburg
Read Less
Want to know what your home might be worth? Contact us for a FREE valuation!

Our team is ready to help you sell your home for the highest possible price ASAP
Copyright 2025 WIREX - All Rights Reserved






