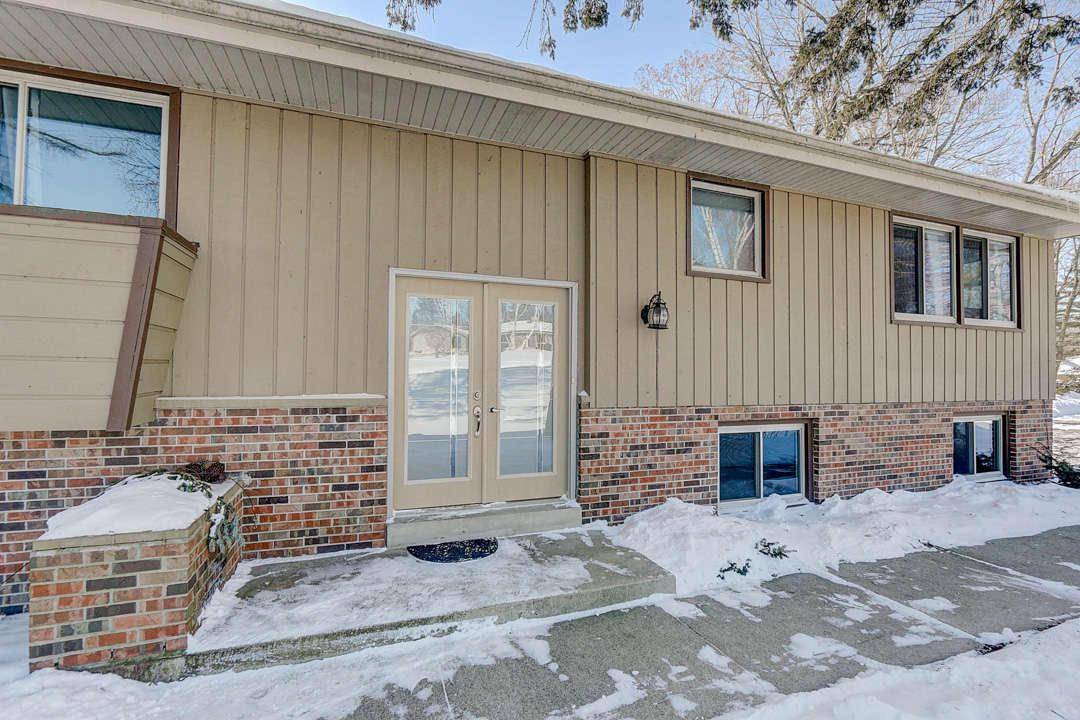Bought with Shorewest Realtors, Inc.
$330,000
$339,900
2.9%For more information regarding the value of a property, please contact us for a free consultation.
1661 Manchester Dr Grafton, WI 53024
3 Beds
2 Baths
2,200 SqFt
Key Details
Sold Price $330,000
Property Type Single Family Home
Sub Type Contemporary
Listing Status Sold
Purchase Type For Sale
Square Footage 2,200 sqft
Price per Sqft $150
Municipality GRAFTON
MLS Listing ID 1677066
Sold Date 05/21/20
Style Contemporary
Bedrooms 3
Full Baths 2
Year Built 1967
Annual Tax Amount $4,028
Tax Year 2018
Lot Size 2.310 Acres
Property Sub-Type Contemporary
Property Description
Beautiful and serene setting on the river. Enjoy this bi-level home with views of the river and wildlife that make you feel like you are in the country yet close to all of the amenities Grafton has to offer. This home has all new flooring - carpet and LVP(luxury vinyl plan). Open concept kitchen with living room and dining area on main level. Patio doors lead to deck. Three roomy bedrooms are also located on the main level. Large den features field stone natural fireplace. Also, full bathroom and potential fourth bedroom/office on lower level. Lower level has a complete walk-out with patio area. The backyard is wooded with views of the Milwaukee River. Walk down the path which leads to the bank of the river. Very peaceful and quiet hideaway. Come make this your ho
Location
State WI
County Ozaukee
Zoning Residential
Body of Water Milwaukee River
Rooms
Family Room Lower
Basement Block, Finished, Full, Full Size Windows, Walk Out/Outer Door
Primary Bedroom Level Main
Kitchen Main
Interior
Interior Features Water Softener, Cable/Satellite Available, High Speed Internet, Wood or Sim.Wood Floors
Heating Electric, Natural Gas
Cooling Central Air, Forced Air
Equipment Dishwasher, Disposal, Other, Range/Oven, Range, Refrigerator
Appliance Dishwasher, Disposal, Other, Range/Oven, Range, Refrigerator
Exterior
Parking Features Built-in under Home, Opener Included, Attached, 2 Car
Garage Spaces 2.5
Waterfront Description Waterfrontage on Lot,River,51-100 feet,View of Water
Water Access Desc Waterfrontage on Lot,River,51-100 feet,View of Water
Building
Lot Description Wooded
Sewer Holding Tank, Well
Architectural Style Contemporary
Structure Type Brick,Brick/Stone,Wood
New Construction N
Schools
Middle Schools John Long
High Schools Grafton
School District Grafton
Read Less
Want to know what your home might be worth? Contact us for a FREE valuation!

Our team is ready to help you sell your home for the highest possible price ASAP
Copyright 2025 WIREX - All Rights Reserved






