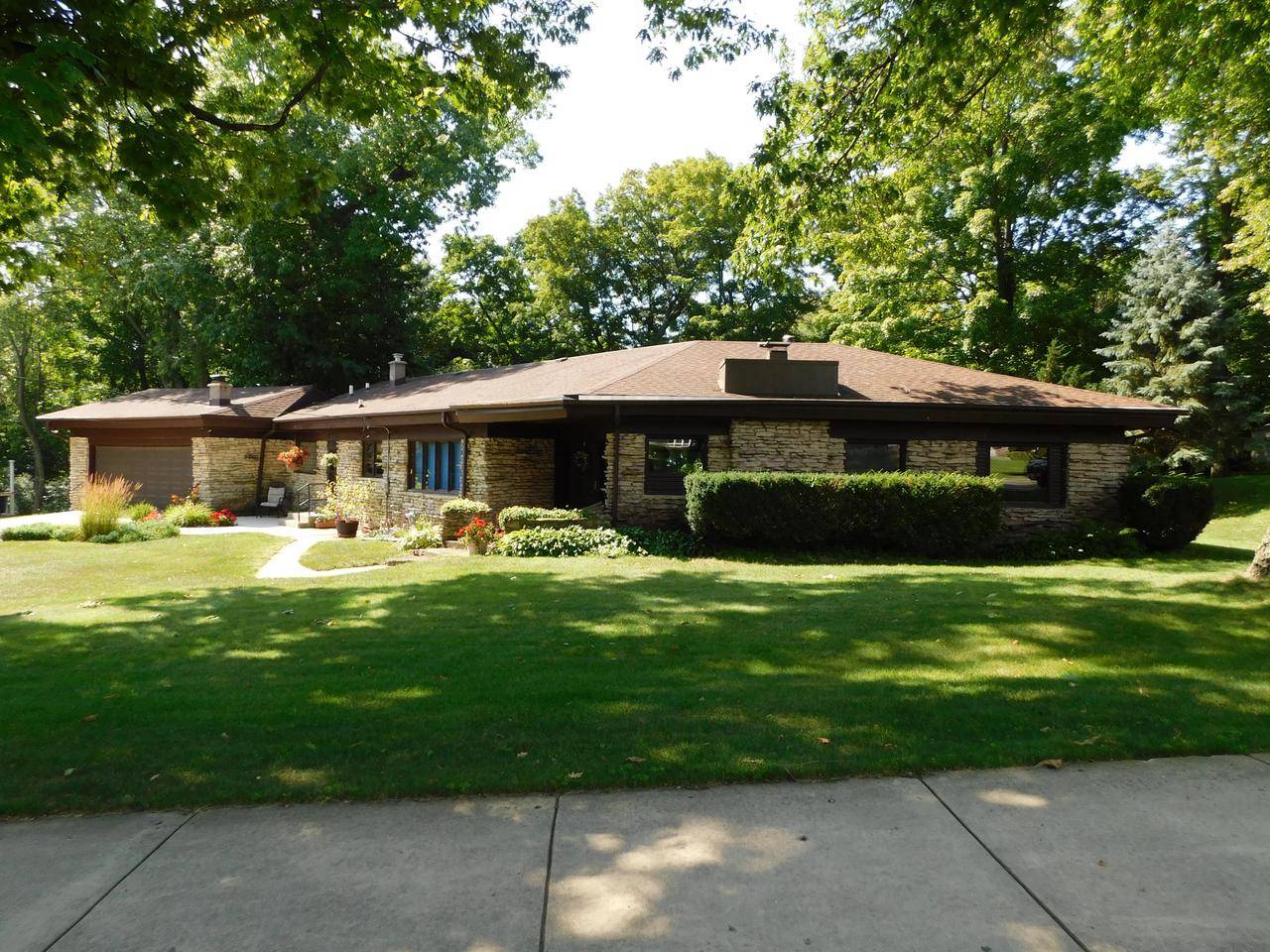Bought with Landro Milwaukee Realty
$175,680
$224,900
21.9%For more information regarding the value of a property, please contact us for a free consultation.
1735 Falls ROAD Grafton, WI 53024
3 Beds
2 Baths
2,163 SqFt
Key Details
Sold Price $175,680
Property Type Single Family Home
Sub Type Contemporary,Ranch
Listing Status Sold
Purchase Type For Sale
Square Footage 2,163 sqft
Price per Sqft $81
Municipality GRAFTON
MLS Listing ID 1653777
Sold Date 02/20/20
Style Contemporary,Ranch
Bedrooms 3
Full Baths 2
Year Built 1948
Annual Tax Amount $3,973
Tax Year 2018
Lot Size 0.430 Acres
Property Sub-Type Contemporary,Ranch
Property Description
Stunning lannon stone contemporary open concept ranch on .43 acres with towering oak trees in a park like setting. Enter the new front door to a tile foyer that leads to a open living room w/GFP & family room area offering massive windows,wood burner & dormer windows facing south-WOW! Large working kitchen with lots of cabinets & semi formal dinette. Huge master bedroom with walk in closet. Full bath fully updated tile floors, SOT whirlpool! 1st floor laundry. Two other bedrooms with large closets and 2nd full bath. Lower level rec area offer lots of possibilities! Huge private back yard! New roof 2013 (tear off) , Zoned heating (in floor and registers), some new windows. Lower Rec room possible workshop offers exit door to outside. Seller Motivated!
Location
State WI
County Ozaukee
Zoning Res
Rooms
Family Room Main
Basement Block, Crawl Space, Full Size Windows, Partial, Exposed
Primary Bedroom Level Main
Kitchen Main
Interior
Interior Features Water Softener, Skylight(s), Cathedral/vaulted ceiling
Heating Natural Gas
Cooling In-floor, Radiant, Other, Radiant/Hot Water, Zoned Heating
Equipment Dishwasher, Disposal, Microwave, Range/Oven, Range, Refrigerator
Appliance Dishwasher, Disposal, Microwave, Range/Oven, Range, Refrigerator
Exterior
Exterior Feature Patio
Parking Features Opener Included, Attached, 2 Car
Garage Spaces 2.5
Building
Lot Description Sidewalks, Wooded
Sewer Municipal Sewer, Municipal Water
Architectural Style Contemporary, Ranch
Structure Type Aluminum/Steel,Aluminum,Stone,Brick/Stone,Wood
New Construction N
Schools
Middle Schools John Long
High Schools Grafton
School District Grafton
Read Less
Want to know what your home might be worth? Contact us for a FREE valuation!

Our team is ready to help you sell your home for the highest possible price ASAP
Copyright 2025 WIREX - All Rights Reserved






