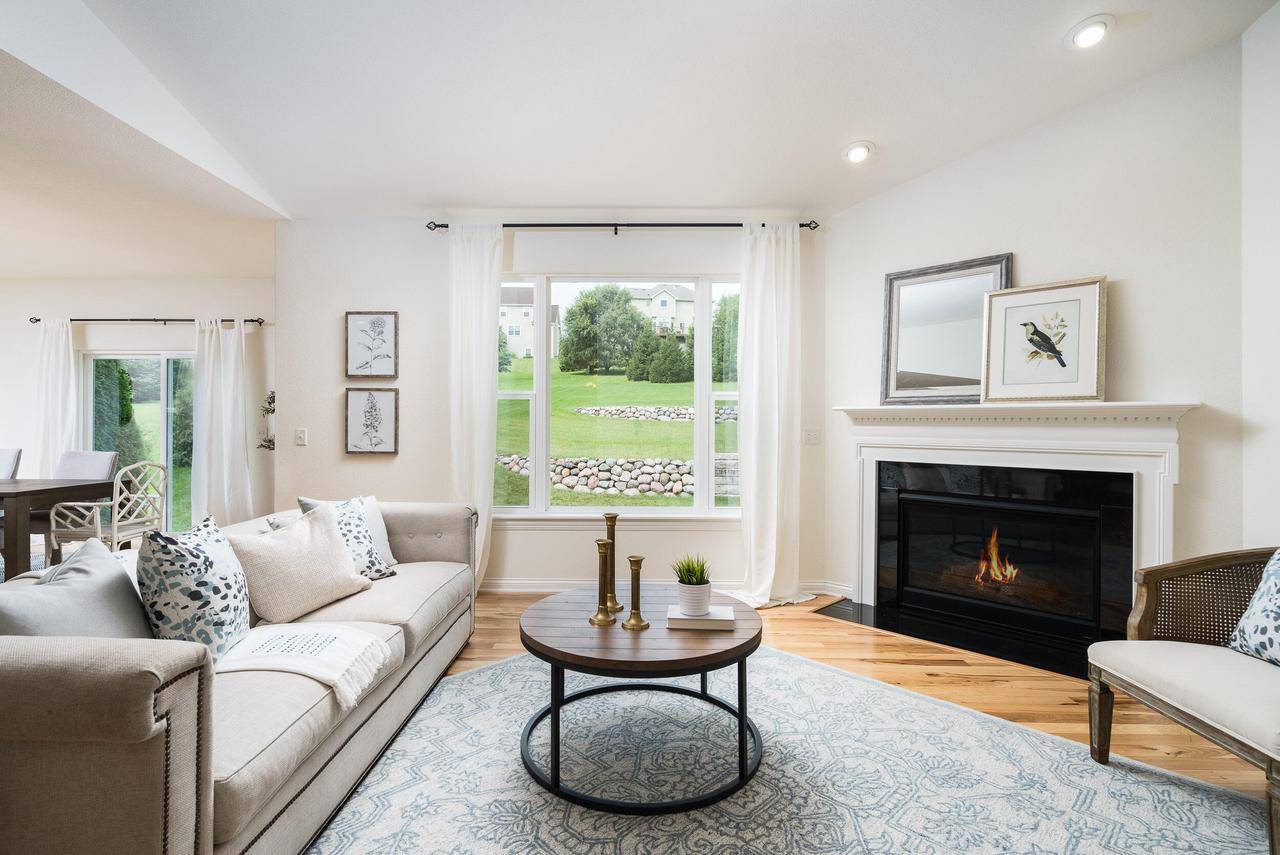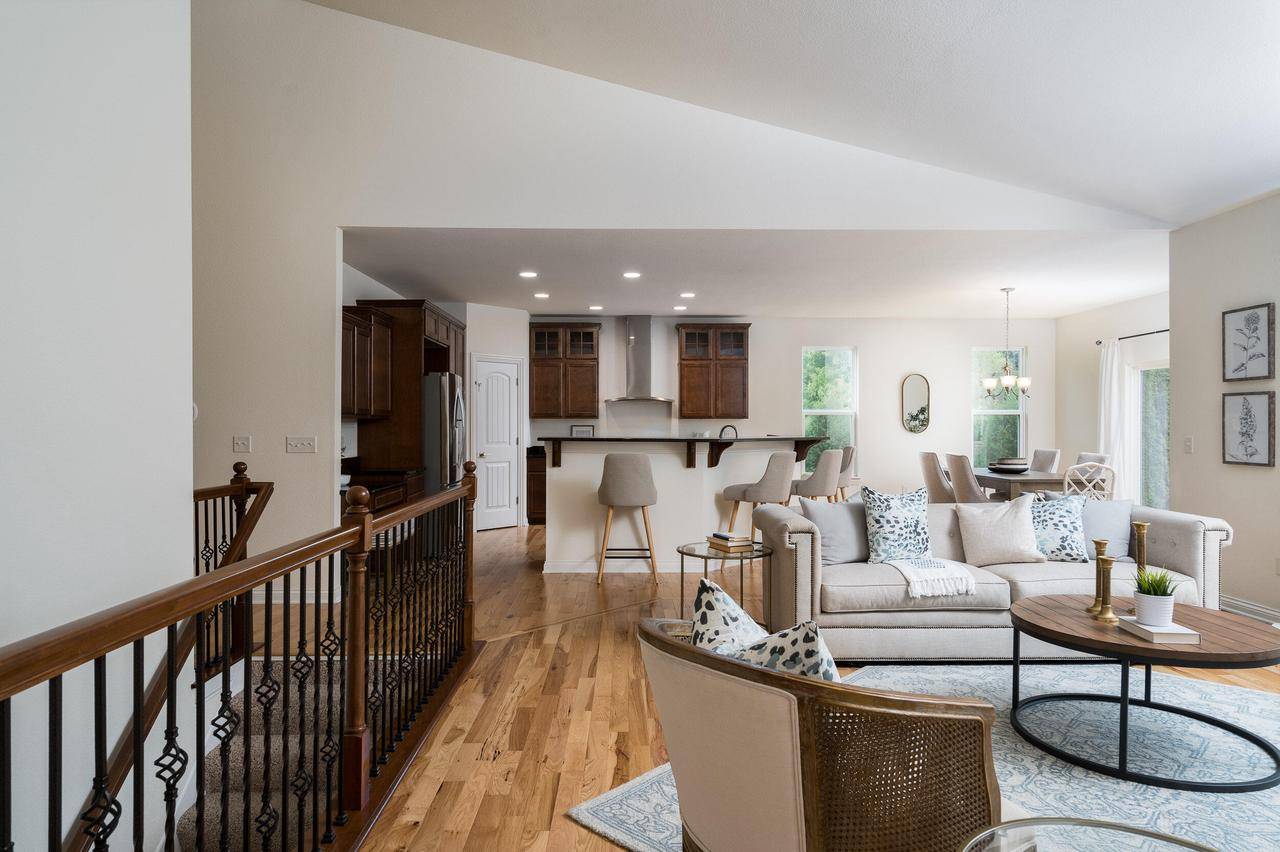Bought with Keller Williams Realty-Milwaukee North Shore
$577,000
$574,900
0.4%For more information regarding the value of a property, please contact us for a free consultation.
1941 Blackhawk DRIVE Grafton, WI 53024
5 Beds
3.5 Baths
3,650 SqFt
Key Details
Sold Price $577,000
Property Type Single Family Home
Sub Type Ranch
Listing Status Sold
Purchase Type For Sale
Square Footage 3,650 sqft
Price per Sqft $158
Municipality GRAFTON
Subdivision Blackhawk Valley
MLS Listing ID 1809038
Sold Date 10/21/22
Style Ranch
Bedrooms 5
Full Baths 3
Half Baths 1
Year Built 2013
Annual Tax Amount $7,448
Tax Year 2021
Lot Size 0.520 Acres
Property Sub-Type Ranch
Property Description
WOW! Beautifully maintained Ranch in Blackhawk Valley! Like new construction, bright & cheery home w/great natural lighting. Open concept main floor makes this home great space for entertaining. Living room has gas fireplace & panoramic view of the backyard. Large kitchen w/pantry, plenty of counter space, island & granite countertops. Dining room w/patio doors to backyard & patio. Large owner's suite w/walk in closet. Owner's bathroom features 2 vanities, shower & soaking tub. Addl 2 beds on main floor w/Jack & Jill bath. Powder rm, mud room w/main floor laundry & locker storage. 3 car GA w/ Electric Charger. Newer remodeled Lower Level Rec Room, 2 Additional bedrooms w/egress windows & full bathroom. Plenty of storage and bonus room for office, playroom or workout room. Awesome Yard!
Location
State WI
County Ozaukee
Zoning RES
Rooms
Basement 8'+ Ceiling, Finished, Full, Full Size Windows, Poured Concrete, Radon Mitigation System, Sump Pump
Primary Bedroom Level Main
Kitchen Main
Interior
Interior Features Cable/Satellite Available, Cathedral/vaulted ceiling, Walk-in closet(s), Wood or Sim.Wood Floors
Heating Natural Gas
Cooling Central Air, Forced Air
Equipment Dishwasher, Disposal, Microwave, Oven, Range, Refrigerator
Appliance Dishwasher, Disposal, Microwave, Oven, Range, Refrigerator
Exterior
Exterior Feature Patio
Parking Features Opener Included, Attached, 3 Car
Garage Spaces 3.0
Building
Sewer Municipal Sewer, Municipal Water
Architectural Style Ranch
Structure Type Stone,Brick/Stone,Vinyl
New Construction N
Schools
Elementary Schools Kennedy
Middle Schools John Long
High Schools Grafton
School District Grafton
Others
Special Listing Condition Arms Length
Read Less
Want to know what your home might be worth? Contact us for a FREE valuation!

Our team is ready to help you sell your home for the highest possible price ASAP
Copyright 2025 WIREX - All Rights Reserved






