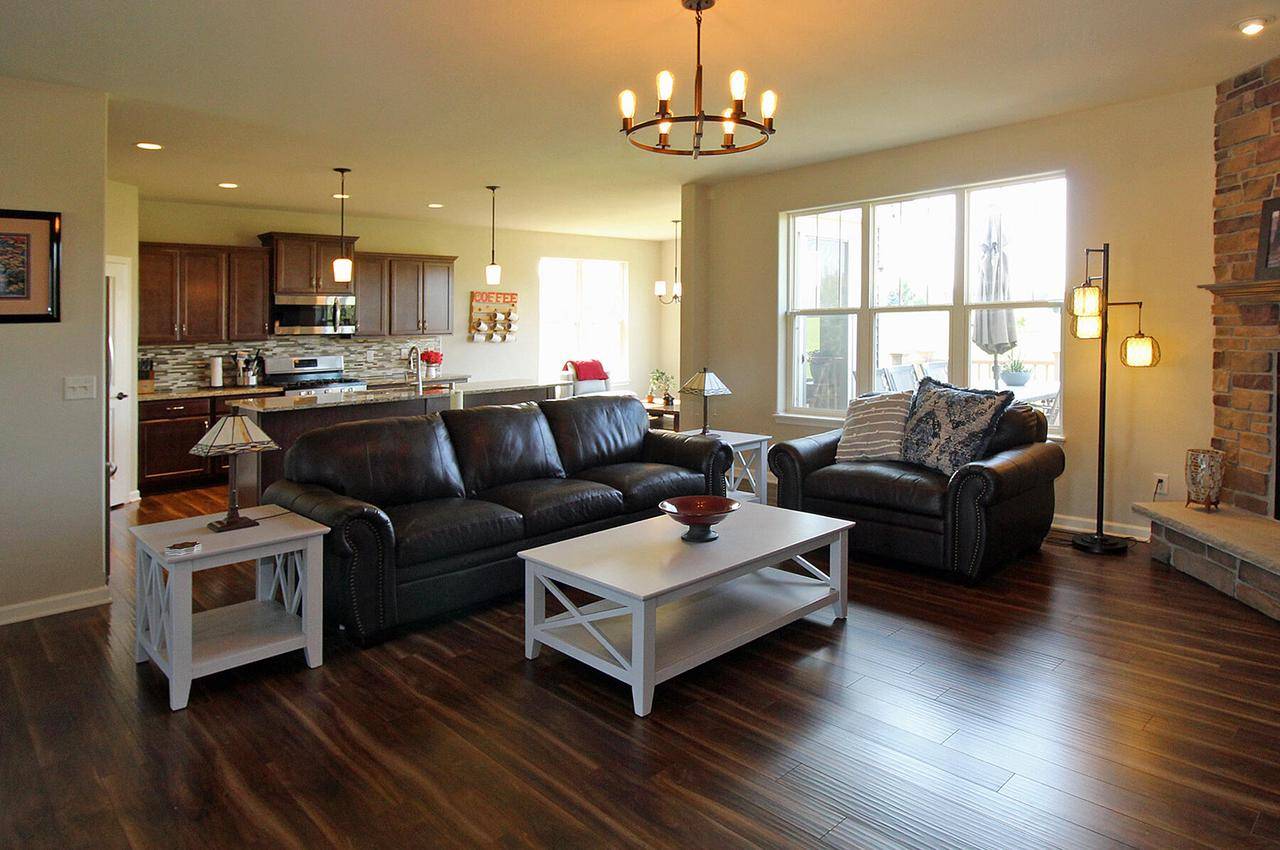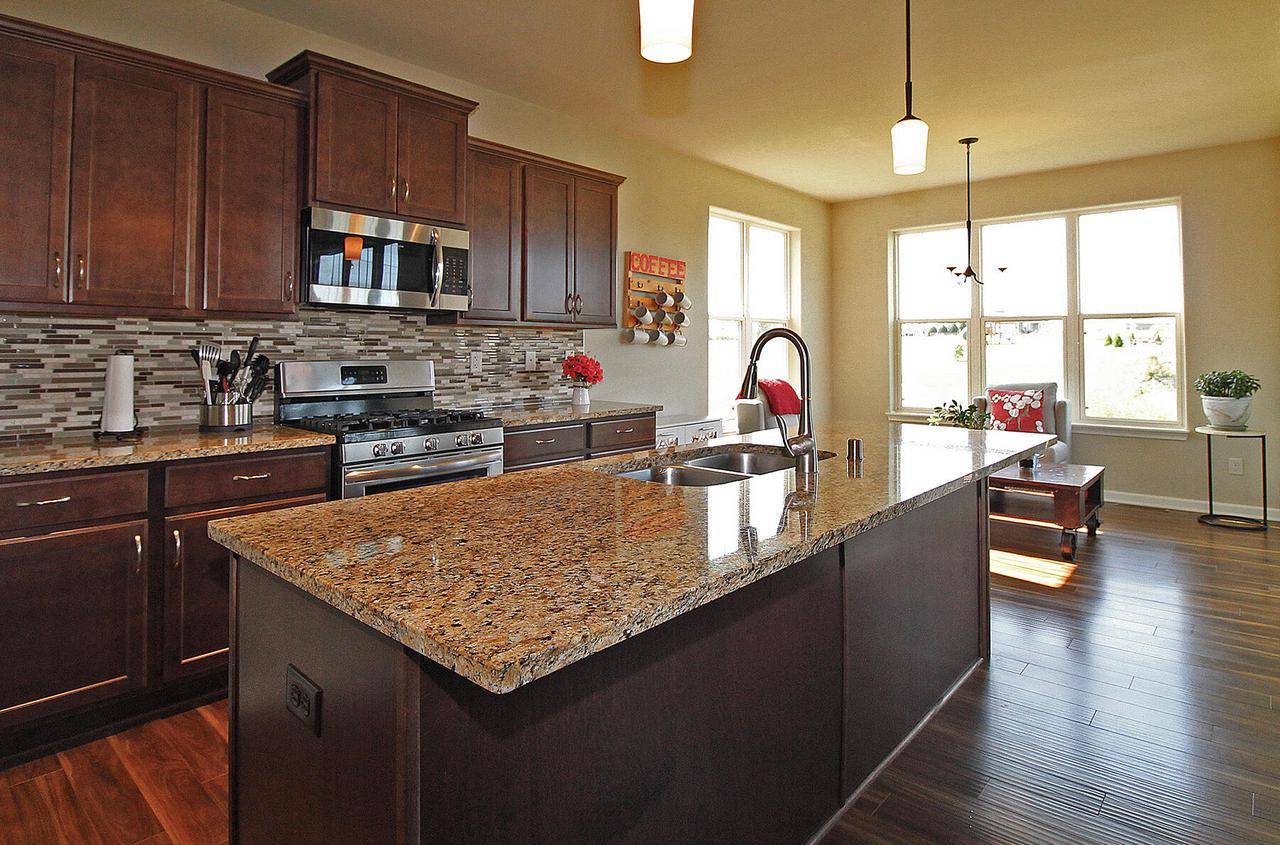Bought with First Weber Inc -NPW
$519,000
$529,900
2.1%For more information regarding the value of a property, please contact us for a free consultation.
2036 Willow Pond Way Grafton, WI 53024
5 Beds
2.5 Baths
3,200 SqFt
Key Details
Sold Price $519,000
Property Type Single Family Home
Sub Type Ranch
Listing Status Sold
Purchase Type For Sale
Square Footage 3,200 sqft
Price per Sqft $162
Municipality PORT WASHINGTON
Subdivision Misty Ridge
MLS Listing ID 1811024
Sold Date 11/07/22
Style Ranch
Bedrooms 5
Full Baths 2
Half Baths 1
Year Built 2017
Annual Tax Amount $6,369
Tax Year 2021
Lot Size 0.300 Acres
Property Sub-Type Ranch
Property Description
Beautiful 2017 Built 5 Bedroom Ranch w/ Open Floor Plan in Desirable Misty Ridge. Main living center includes spacious living room w/ gas fireplace. Kitchen features all SS appliances, pantry and granite countertops. Dinette/Sun Room offers versatility and beautiful sunset views. Primary bedroom has en suite full bath, dual granite vanity, tile flooring and walk-in closet. Second full bath, 2 bedrooms, dining, laundry/mud room and 9 ft ceilings throughout complete main floor. Finished exposed lower boasts 5 full windows and ample natural light. Oversized rec room includes wonderful serving area and half bath. Both lower bedrooms offer full windows/egress. Relax or BBQ on the low maintenance composite deck. Conveniently located to interurban trail, shopping, and 30 minutes from downtown.
Location
State WI
County Ozaukee
Zoning Res
Rooms
Basement 8'+ Ceiling, Finished, Full, Full Size Windows, Poured Concrete, Radon Mitigation System, Exposed
Primary Bedroom Level Main
Kitchen Main
Interior
Interior Features High Speed Internet, Pantry, Security System, Walk-in closet(s)
Heating Natural Gas
Cooling Central Air, Forced Air
Equipment Dishwasher, Disposal, Microwave, Oven, Range, Refrigerator
Appliance Dishwasher, Disposal, Microwave, Oven, Range, Refrigerator
Exterior
Exterior Feature Deck
Parking Features Opener Included, Attached, 2 Car
Garage Spaces 2.5
Building
Lot Description Sidewalks
Sewer Municipal Sewer, Municipal Water
Architectural Style Ranch
Structure Type Aluminum Trim,Stone,Brick/Stone,Vinyl
New Construction N
Schools
Middle Schools Thomas Jefferson
High Schools Port Washington
School District Port Washington-Saukville
Read Less
Want to know what your home might be worth? Contact us for a FREE valuation!

Our team is ready to help you sell your home for the highest possible price ASAP
Copyright 2025 WIREX - All Rights Reserved






