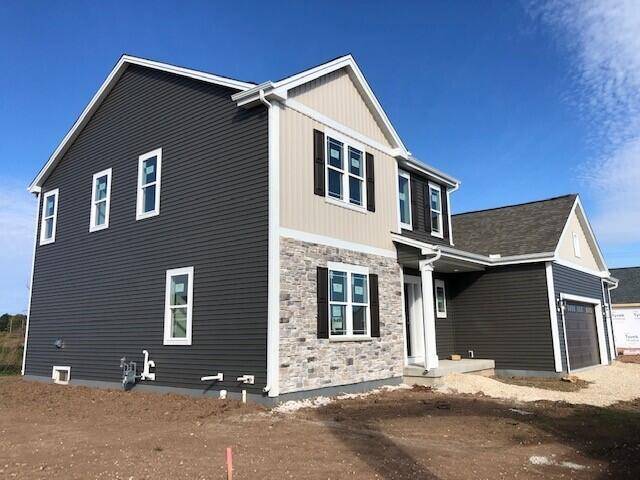Bought with Milwaukee Executive Realty, LLC
$546,844
$544,900
0.4%For more information regarding the value of a property, please contact us for a free consultation.
2246 N Meadow Ln Grafton, WI 53024
4 Beds
2.5 Baths
2,405 SqFt
Key Details
Sold Price $546,844
Property Type Single Family Home
Sub Type Other,Prairie/Craftsman
Listing Status Sold
Purchase Type For Sale
Square Footage 2,405 sqft
Price per Sqft $227
Municipality GRAFTON
Subdivision River Bend Meadows
MLS Listing ID 1815101
Sold Date 11/25/22
Style Other,Prairie/Craftsman
Bedrooms 4
Full Baths 2
Half Baths 1
Year Built 2022
Tax Year 2021
Lot Size 0.280 Acres
Property Sub-Type Other,Prairie/Craftsman
Property Description
The Evergreen built by Wisconsin's Award Winning Builder, Tim O'Brien Homes with a strong focus on Green Building. This stunning 2 story Floorplan features 4 beds 2.5 baths, a spacious Flex Room, 2nd floor laundry, and a 3 car garage! Built for the way YOU live giving you space in the right place and upgraded finishes throughout. Located in a Great School District-This Design combines Max. Comfort and Energy Efficiency! Open Concept with a large eat in island overlooking the Gr.Rm., w/ Quartz+Island Tops, Maple Cabinets, Stainless Dishw/Micro, Large Pantry, & Gas Fireplace! Mst Bath features an all-Tiled Shower, 2-Bowl Vanity a Full Bath Rough-In in lower level and MORE!! 1 year unlimited warranty & backed by the best Customer Service team! Estimated completion NOVEMBER.
Location
State WI
County Ozaukee
Zoning Residential
Rooms
Basement Poured Concrete, Radon Mitigation System, Sump Pump
Primary Bedroom Level Upper
Kitchen Main
Interior
Interior Features Cable/Satellite Available, High Speed Internet, Pantry
Heating Natural Gas
Cooling Central Air, Forced Air, Whole House Fan
Equipment Dishwasher, Disposal, Microwave
Appliance Dishwasher, Disposal, Microwave
Exterior
Parking Features Opener Included, Attached, 3 Car
Garage Spaces 3.0
Building
Sewer Municipal Sewer, Municipal Water
Architectural Style Other, Prairie/Craftsman
Structure Type Aluminum/Steel,Aluminum,Aluminum Trim,Vinyl
New Construction Y
Schools
Elementary Schools Kennedy
Middle Schools John Long
High Schools Grafton
School District Grafton
Read Less
Want to know what your home might be worth? Contact us for a FREE valuation!

Our team is ready to help you sell your home for the highest possible price ASAP
Copyright 2025 WIREX - All Rights Reserved






