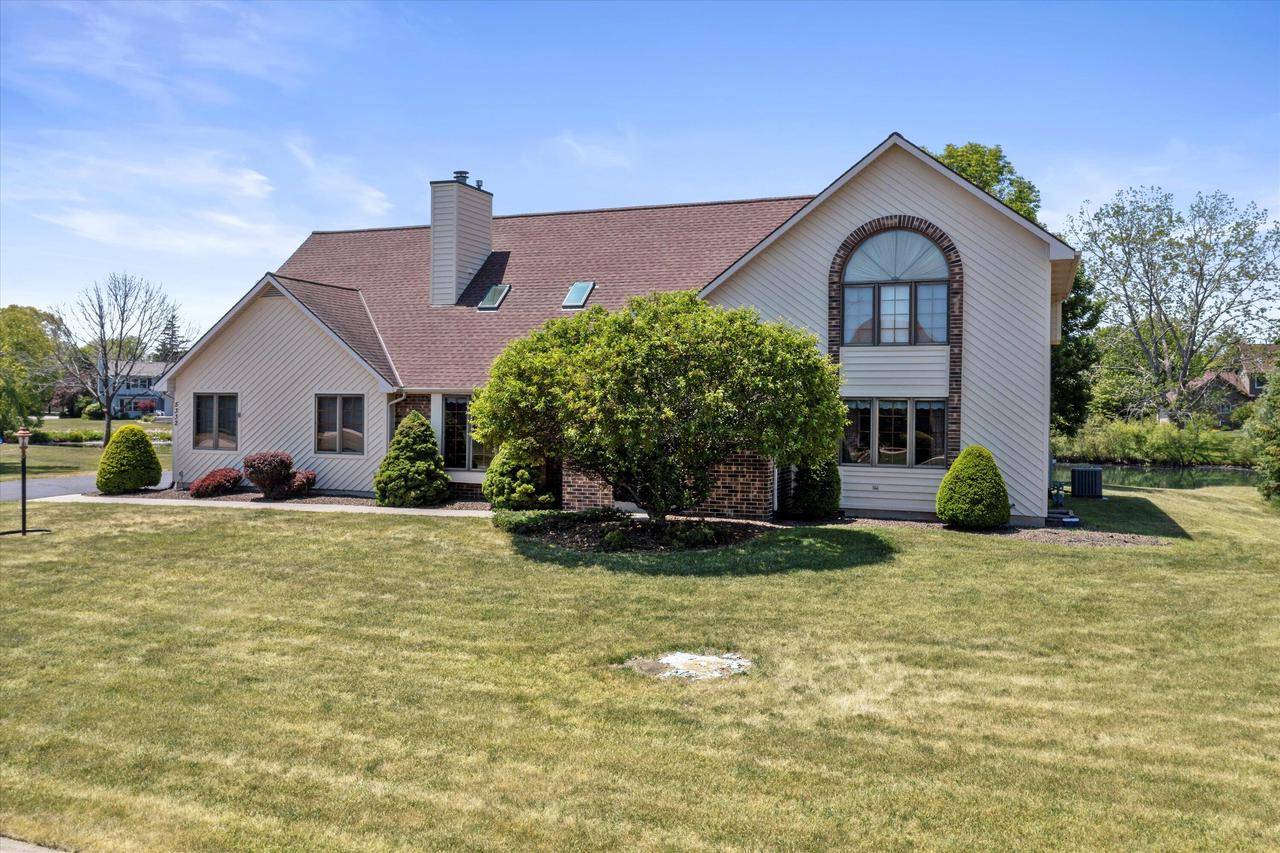Bought with RE/MAX Newport
$425,000
$425,000
For more information regarding the value of a property, please contact us for a free consultation.
5332 Piper LANE Mount Pleasant, WI 53403
4 Beds
2.5 Baths
2,699 SqFt
Key Details
Sold Price $425,000
Property Type Single Family Home
Sub Type Contemporary
Listing Status Sold
Purchase Type For Sale
Square Footage 2,699 sqft
Price per Sqft $157
Municipality MOUNT PLEASANT
Subdivision The Glens Of Mt Pleasant
MLS Listing ID 1837944
Sold Date 07/11/23
Style Contemporary
Bedrooms 4
Full Baths 2
Half Baths 1
Year Built 1992
Annual Tax Amount $6,782
Tax Year 2022
Lot Size 0.690 Acres
Property Sub-Type Contemporary
Property Description
This stunning 1992 two-story house offers ample space, scenic views, and modern amenities. Boasting a generous 2,699 square feet, this home features 4 bedrooms, 2.5 baths, and a 3-car attached garage. Under ground sprinklers, central vac, skylights and quality construction. Unfinished basement has a roughed in full bath -ready to be finished for even more living space. Nestled on a serene pond, this property offers the perfect blend of tranquility and convenience.
Location
State WI
County Racine
Zoning Res
Rooms
Family Room Main
Basement 8'+ Ceiling, Full, Poured Concrete
Primary Bedroom Level Upper
Kitchen Main
Interior
Interior Features Cable/Satellite Available, Central Vacuum, Pantry, Skylight(s), Cathedral/vaulted ceiling, Walk-in closet(s)
Heating Natural Gas
Cooling Central Air, Forced Air
Equipment Cooktop, Dishwasher, Dryer, Oven, Refrigerator, Washer
Appliance Cooktop, Dishwasher, Dryer, Oven, Refrigerator, Washer
Exterior
Exterior Feature Deck, Sprinkler System
Parking Features Opener Included, Attached, 3 Car
Garage Spaces 3.0
Waterfront Description Deeded Water Access,Water Access/Rights,Waterfrontage on Lot,Pond,101-199 feet,View of Water
Water Access Desc Deeded Water Access,Water Access/Rights,Waterfrontage on Lot,Pond,101-199 feet,View of Water
Building
Sewer Municipal Sewer, Municipal Water
Architectural Style Contemporary
Structure Type Brick,Brick/Stone,Wood
New Construction N
Schools
Elementary Schools Dr Jones
Middle Schools Mitchell
High Schools Park
School District Racine
Others
Special Listing Condition Arms Length
Read Less
Want to know what your home might be worth? Contact us for a FREE valuation!

Our team is ready to help you sell your home for the highest possible price ASAP
Copyright 2025 WIREX - All Rights Reserved






