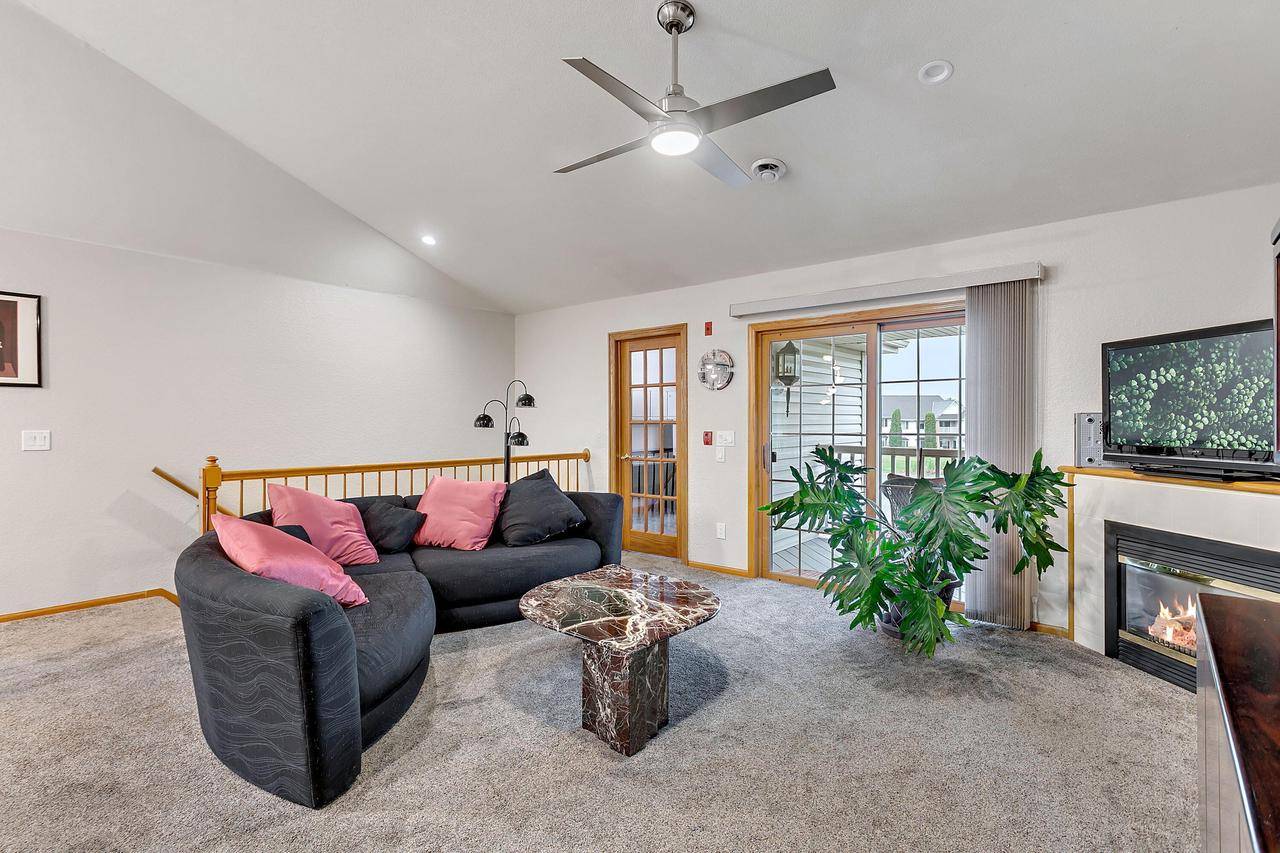Bought with EXP Realty, LLC MKE
$275,000
$275,000
For more information regarding the value of a property, please contact us for a free consultation.
827 Cheyenne AVENUE #C Grafton, WI 53024
2 Beds
2 Baths
1,275 SqFt
Key Details
Sold Price $275,000
Property Type Condo
Listing Status Sold
Purchase Type For Sale
Square Footage 1,275 sqft
Price per Sqft $215
Municipality GRAFTON
MLS Listing ID 1847294
Sold Date 10/31/23
Bedrooms 2
Full Baths 2
Condo Fees $245/mo
Year Built 1999
Annual Tax Amount $2,469
Tax Year 2022
Property Description
Wonderful views! Bright and airy, this open-concept condominium is located in sought-after Beechnut Woods. The minute you go through the private entrance that leads to the quiet second floor, you will be impressed by the flooring, vaulted ceilings, fireplace, den, and a spacious balcony overlooking a beautiful pond. Newer granite counters and a peninsular seating area are featured in the lovely kitchen, complete with a spacious pantry and dining area. The primary bedroom has an ensuite bath and a roomy walk-in closet. Guests will enjoy the second bedroom with its own view of the pond. The laundry room is a real plus, as is the attached two-car garage. This marvelous home has it all - lots of great updates and a location close to popular shopping areas and attractions. Pristine
Location
State WI
County Ozaukee
Zoning Residential
Rooms
Basement None / Slab
Primary Bedroom Level Main
Kitchen Main
Interior
Interior Features Water Filtration Own, Water Softener, Cable/Satellite Available, In-Unit Laundry, Cathedral/vaulted ceiling
Heating Natural Gas
Cooling Central Air, Forced Air
Equipment Dishwasher, Dryer, Microwave, Oven, Range, Refrigerator, Washer
Appliance Dishwasher, Dryer, Microwave, Oven, Range, Refrigerator, Washer
Exterior
Exterior Feature Balcony, Private Entry
Parking Features Attached, Opener Included, 2 Car
Garage Spaces 2.0
Amenities Available Common Green Space
Waterfront Description Pond,View of Water
Water Access Desc Pond,View of Water
Building
Sewer Municipal Sewer, Municipal Water
Structure Type Brick,Brick/Stone,Vinyl,Wood
New Construction N
Schools
Middle Schools John Long
High Schools Grafton
School District Grafton
Others
Pets Allowed Y
Read Less
Want to know what your home might be worth? Contact us for a FREE valuation!

Our team is ready to help you sell your home for the highest possible price ASAP
Copyright 2025 WIREX - All Rights Reserved






