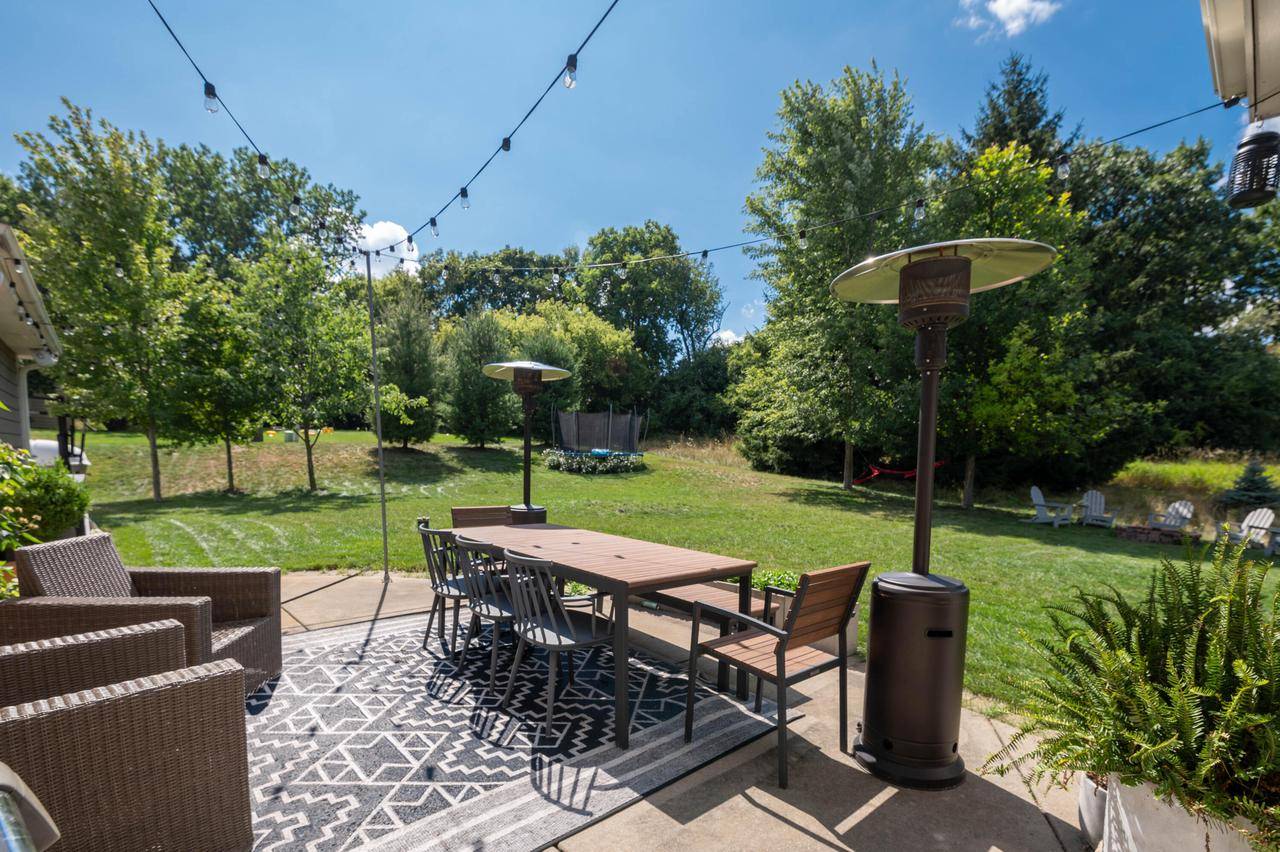Bought with Keller Williams Realty-Milwaukee Southwest
$750,000
$769,900
2.6%For more information regarding the value of a property, please contact us for a free consultation.
W292N4163 Prairie Wind CIRCLE S Pewaukee, WI 53072
5 Beds
3.5 Baths
4,593 SqFt
Key Details
Sold Price $750,000
Property Type Single Family Home
Sub Type Colonial
Listing Status Sold
Purchase Type For Sale
Square Footage 4,593 sqft
Price per Sqft $163
Municipality DELAFIELD
Subdivision Prairie Wind Farms
MLS Listing ID 1852668
Sold Date 12/01/23
Style Colonial
Bedrooms 5
Full Baths 3
Half Baths 1
Year Built 2005
Annual Tax Amount $6,720
Tax Year 2022
Lot Size 0.510 Acres
Property Sub-Type Colonial
Property Description
Welcome to this stunning home located in the desirable Prairie Wind Farms subdivision. This residence offers the perfect blend of elegance, comfort, and entertainment options that you've been dreaming of. Step into the heart of this home and be greeted by a meticulously designed kitchen adorned with granite counters, a testament to both functionality and style. The warmth of maple floors throughout the main level creates an inviting atmosphere, seamlessly connecting living spaces while maintaining a sense of individuality.Entertain to your heart's content in the finished recreation room which includes a second fireplace with an adjacent bar adding an element of sophistication and making it easy to host gatherings and events. Don't miss your chance to call this masterpiece your own.
Location
State WI
County Waukesha
Zoning Residential
Rooms
Basement Full, Full Size Windows, Partially Finished, Radon Mitigation System
Primary Bedroom Level Upper
Kitchen Main
Interior
Interior Features Water Softener, Cable/Satellite Available, Cathedral/vaulted ceiling, Walk-in closet(s), Wet Bar
Heating Natural Gas
Cooling Central Air, Forced Air
Equipment Dishwasher, Disposal, Dryer, Microwave, Oven, Range, Refrigerator, Washer
Appliance Dishwasher, Disposal, Dryer, Microwave, Oven, Range, Refrigerator, Washer
Exterior
Parking Features Opener Included, Attached, 3 Car
Garage Spaces 3.0
Building
Sewer Municipal Sewer, Well
Architectural Style Colonial
Structure Type Brick,Brick/Stone,Wood
New Construction N
Schools
Elementary Schools Hartland South
Middle Schools North Shore
High Schools Arrowhead
School District Arrowhead Uhs
Read Less
Want to know what your home might be worth? Contact us for a FREE valuation!

Our team is ready to help you sell your home for the highest possible price ASAP
Copyright 2025 WIREX - All Rights Reserved






