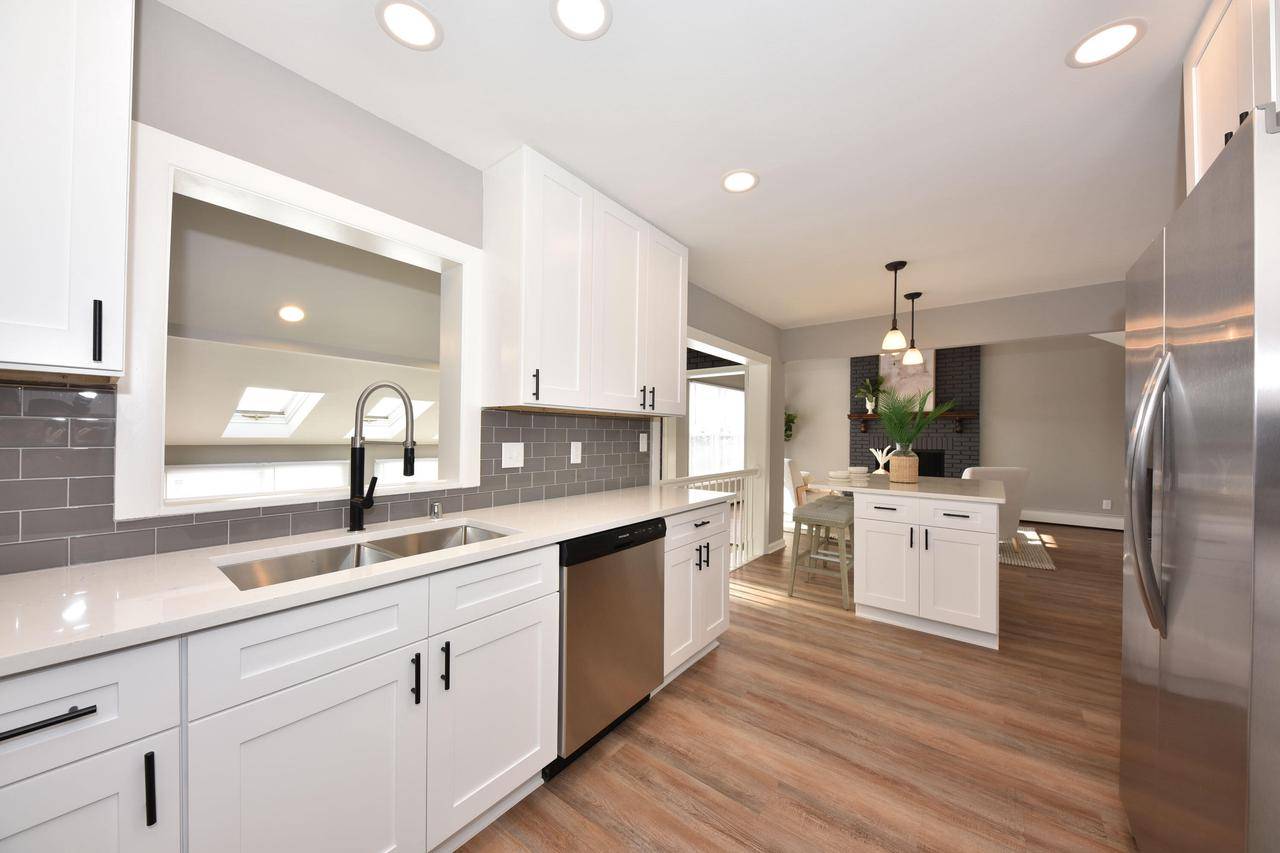Bought with Lannon Stone Realty LLC
$585,000
$599,900
2.5%For more information regarding the value of a property, please contact us for a free consultation.
N51W26197 Autumn TRAIL Pewaukee, WI 53072
4 Beds
2.5 Baths
3,204 SqFt
Key Details
Sold Price $585,000
Property Type Single Family Home
Sub Type Contemporary
Listing Status Sold
Purchase Type For Sale
Square Footage 3,204 sqft
Price per Sqft $182
Municipality LISBON
MLS Listing ID 1858613
Sold Date 01/26/24
Style Contemporary
Bedrooms 4
Full Baths 2
Half Baths 1
Year Built 1971
Annual Tax Amount $4,224
Tax Year 2022
Lot Size 0.710 Acres
Property Sub-Type Contemporary
Property Description
Come check out this fabulously updated brick home in sought after Lynndale's Farm East neighborhood. This home has been updated from top to bottom. Features include shaker cabinets, quartz countertops and stainless steel appliance package. New flooring throughout the home. Laundry on main level. Fireplace in FR 1 and wood burning stove in FR 2. The ceiling heights in this home are incredible including vaulted ceiling in FR 1 & FR 2. So much space you won't know what to do with it! On top of being an incredibly spacious and beautiful home, it also has a mother-in-law suite, teenage cave or potential Airbnb on lower level. Includes large BR, LR, DR area, bath w/jacuzzi tub and large walk-in closet. Incredible large yard with large deck and hot tub. Priced to sell. Make your appt today!
Location
State WI
County Waukesha
Zoning Residential
Rooms
Family Room Main
Basement Block, Finished, Full, Full Size Windows, Sump Pump
Primary Bedroom Level Upper
Kitchen Main
Interior
Heating Natural Gas
Cooling Central Air, Radiant/Hot Water
Equipment Dishwasher, Microwave, Oven, Range, Refrigerator
Appliance Dishwasher, Microwave, Oven, Range, Refrigerator
Exterior
Parking Features Opener Included, Attached, 2 Car
Garage Spaces 2.0
Building
Sewer Well, Private Septic System
Architectural Style Contemporary
Structure Type Aluminum/Steel,Aluminum,Brick,Brick/Stone
New Construction N
Schools
Middle Schools Asa Clark
High Schools Pewaukee
School District Pewaukee
Read Less
Want to know what your home might be worth? Contact us for a FREE valuation!

Our team is ready to help you sell your home for the highest possible price ASAP
Copyright 2025 WIREX - All Rights Reserved






