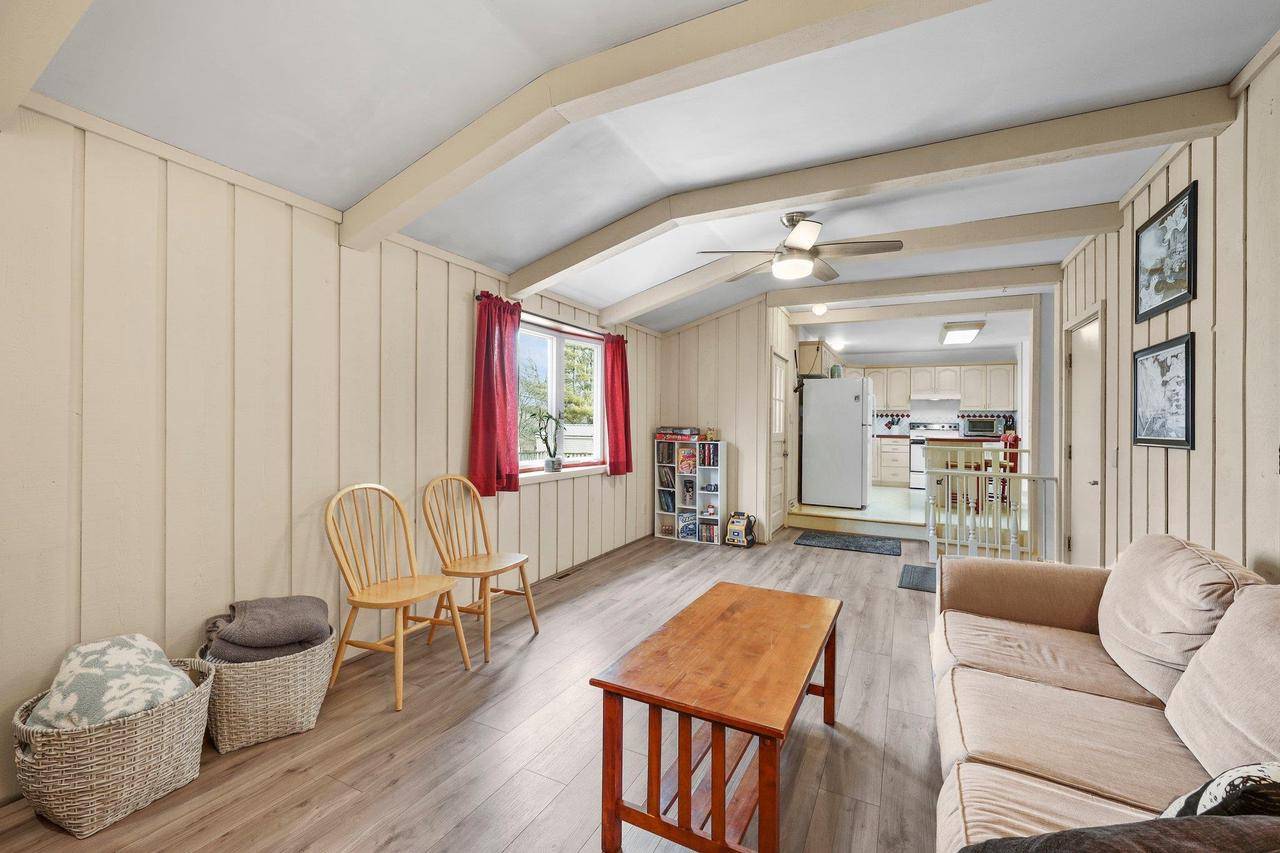Bought with Realty Executives Cooper Spransy
$383,000
$349,900
9.5%For more information regarding the value of a property, please contact us for a free consultation.
1218 Iowa Drive Madison, WI 53704
3 Beds
2 Baths
1,404 SqFt
Key Details
Sold Price $383,000
Property Type Single Family Home
Sub Type Ranch
Listing Status Sold
Purchase Type For Sale
Square Footage 1,404 sqft
Price per Sqft $272
Municipality MADISON
Subdivision Sherman Village
MLS Listing ID 1970746
Sold Date 03/22/24
Style Ranch
Bedrooms 3
Full Baths 2
Year Built 1969
Annual Tax Amount $5,725
Tax Year 2023
Lot Size 10,018 Sqft
Property Sub-Type Ranch
Property Description
Kicking off Super Bowl week w/a great ranch! This is "Nacho" average home! Beautiful hardwood floors! South facing Living rm! Be the "Champion" of Snacking in the kitchen with the island & all appliances. Family rm has a wood burning FP & space to watch the "Halftime Show"! Large primary suite w/double closets & private bath! Secondary bdrms are good size. Newer main bath! "Huddle" in the huge fenced backyard for gatherings, grilling out & letting Fido run! Many updates have been "Tackled" including newer roof, furnace, main electrical panel, newer windows & vinyl siding. Need more space? The basement is ready for your finishing touches! Washer & Dryer included! Two car garage. "Score" a "Touchdown", be a "Winner" & be "Swift" in touring this home! I'll be "Cheering" you on!
Location
State WI
County Dane
Zoning SR-C1
Rooms
Family Room Main
Basement Full, Poured Concrete
Primary Bedroom Level Main
Kitchen Main
Interior
Interior Features Wood or Sim.Wood Floors, Water Softener, Cable/Satellite Available, High Speed Internet
Heating Natural Gas
Cooling Forced Air, Central Air
Equipment Range/Oven, Refrigerator, Dishwasher, Microwave, Disposal, Washer, Dryer
Appliance Range/Oven, Refrigerator, Dishwasher, Microwave, Disposal, Washer, Dryer
Exterior
Exterior Feature Patio, Fenced Yard
Parking Features 2 Car, Attached
Garage Spaces 2.0
Building
Lot Description Sidewalks
Sewer Municipal Water, Municipal Sewer
Architectural Style Ranch
Structure Type Vinyl
New Construction N
Schools
Elementary Schools Gompers
Middle Schools Black Hawk
High Schools East
School District Madison
Others
Special Listing Condition Arms Length
Read Less
Want to know what your home might be worth? Contact us for a FREE valuation!

Our team is ready to help you sell your home for the highest possible price ASAP
Copyright 2025 WIREX - All Rights Reserved






