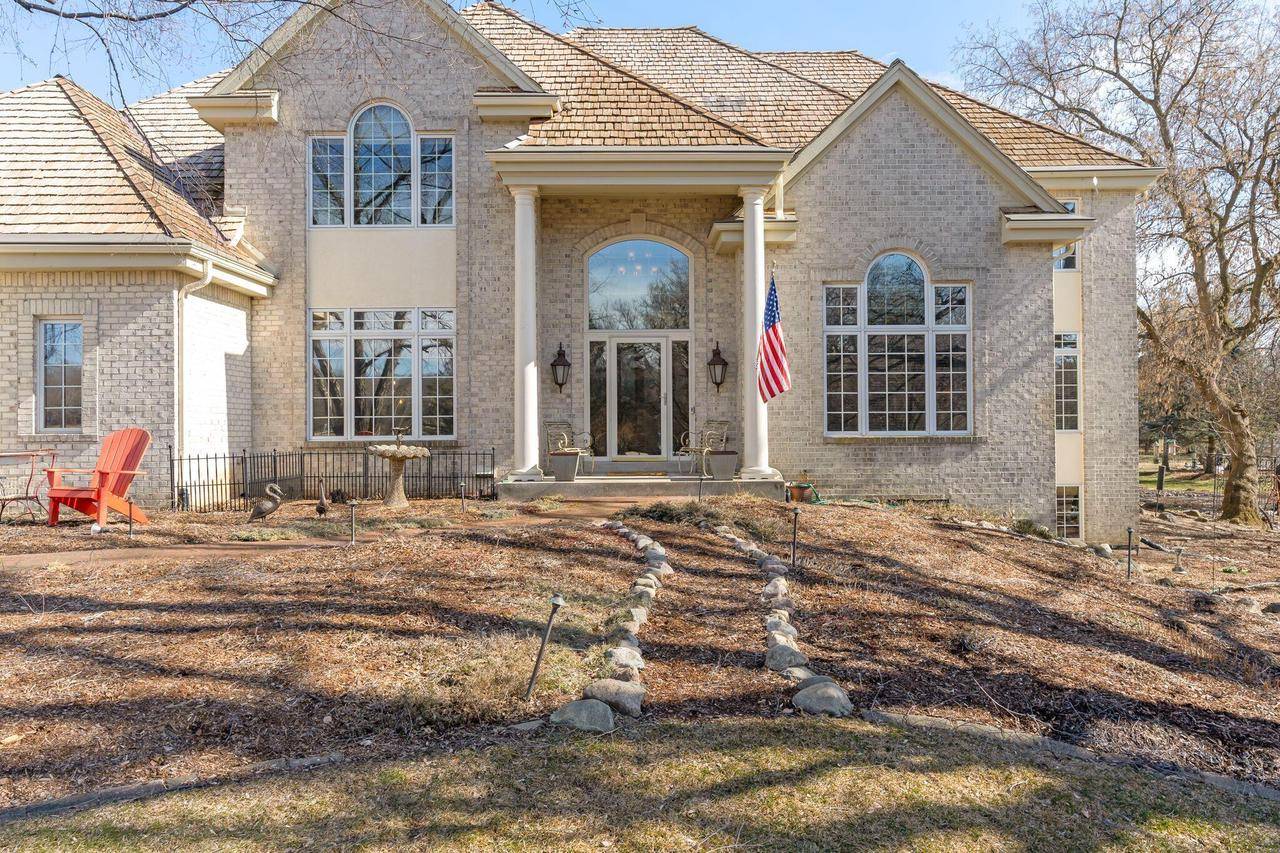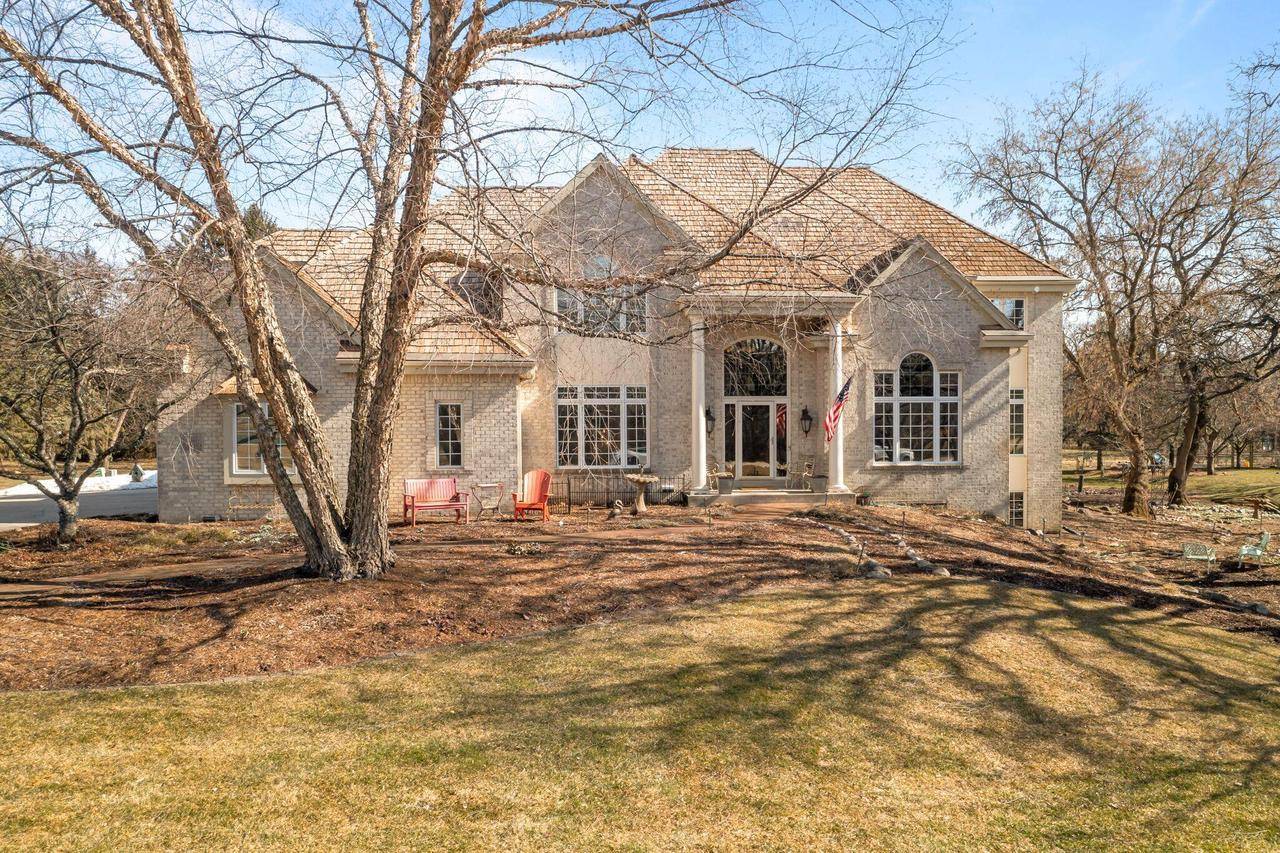Bought with Keller Williams Realty-Lake Country
$1,202,000
$1,195,000
0.6%For more information regarding the value of a property, please contact us for a free consultation.
W301N3108 Windrush CIRCLE Pewaukee, WI 53072
4 Beds
4.5 Baths
6,560 SqFt
Key Details
Sold Price $1,202,000
Property Type Single Family Home
Sub Type Other
Listing Status Sold
Purchase Type For Sale
Square Footage 6,560 sqft
Price per Sqft $183
Municipality DELAFIELD
Subdivision Hawksnest
MLS Listing ID 1866302
Sold Date 04/12/24
Style Other
Bedrooms 4
Full Baths 4
Half Baths 1
Year Built 1993
Annual Tax Amount $9,745
Tax Year 2023
Lot Size 0.920 Acres
Property Sub-Type Other
Property Description
Executive pool home now available in the highly coveted Hawksnest neighborhood! This meticulously cared for 2-story home provides plenty of living space boasting 4/5 bedrooms, finished lower-level & large 2nd floor bonus room. 4-car heated garage w/ epoxy floor, built-in cabinets & sink, giving ample space for your vehicle collection or storage needs. Venture outdoors to discover your own private oasis - an inground pool, surrounded by a magnificently landscaped yard that provides both tranquility and a perfect setting for outdoor gatherings. The pool house adds an extra layer of convenience, offering a retreat for relaxation and entertaining. You'll find an abundance of convenience features in this home including a murphy bed on the first-floor den/office, exercise r
Location
State WI
County Waukesha
Zoning RES
Rooms
Family Room Main
Basement Finished, Full, Exposed
Primary Bedroom Level Upper
Kitchen Main
Interior
Interior Features Cable/Satellite Available, Central Vacuum, Pantry, Walk-in closet(s), Wood or Sim.Wood Floors
Heating Natural Gas
Cooling Central Air, Forced Air, Multiple Units
Equipment Cooktop, Dishwasher, Dryer, Microwave, Oven, Refrigerator, Washer
Appliance Cooktop, Dishwasher, Dryer, Microwave, Oven, Refrigerator, Washer
Exterior
Exterior Feature Inground Pool, Sprinkler System
Parking Features Opener Included, Heated, Attached, 4 Car
Garage Spaces 4.0
Building
Lot Description Wooded
Sewer Municipal Sewer, Well
Architectural Style Other
Structure Type Brick,Brick/Stone,Stucco/Slate,(C) Stucco
New Construction N
Schools
High Schools Arrowhead
School District Arrowhead Uhs
Read Less
Want to know what your home might be worth? Contact us for a FREE valuation!

Our team is ready to help you sell your home for the highest possible price ASAP
Copyright 2025 WIREX - All Rights Reserved






