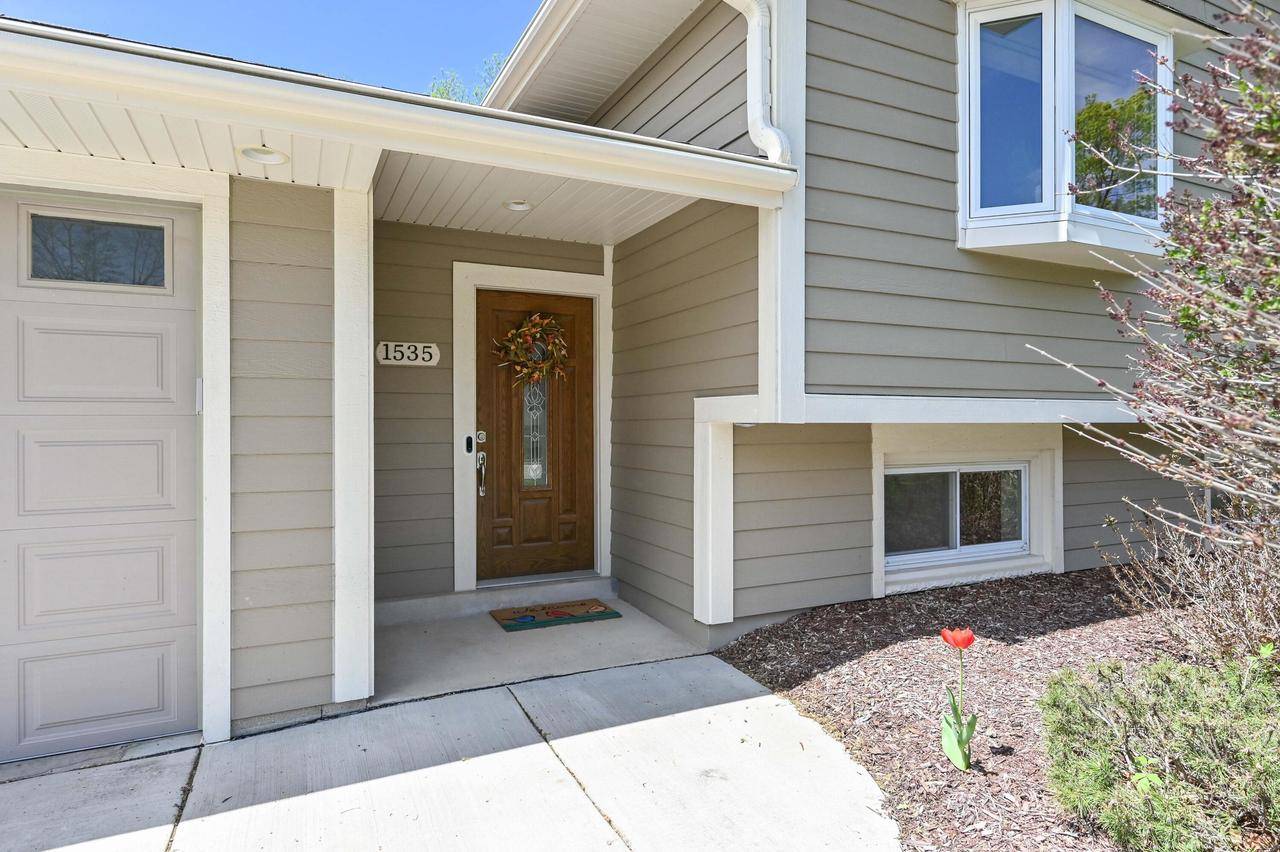Bought with Keller Williams Realty-Milwaukee North Shore
$450,000
$419,900
7.2%For more information regarding the value of a property, please contact us for a free consultation.
1535 17th AVENUE Grafton, WI 53024
4 Beds
2 Baths
2,047 SqFt
Key Details
Sold Price $450,000
Property Type Single Family Home
Sub Type Ranch
Listing Status Sold
Purchase Type For Sale
Square Footage 2,047 sqft
Price per Sqft $219
Municipality GRAFTON
MLS Listing ID 1874244
Sold Date 06/13/24
Style Ranch
Bedrooms 4
Full Baths 2
Year Built 1965
Annual Tax Amount $4,446
Tax Year 2022
Lot Size 10,454 Sqft
Property Sub-Type Ranch
Property Description
Perfectly situated just a short stroll from Centennial Park & downtown Grafton, this 4-bedroom, 2-bathroom home is a true gem! The inviting open concept floor plan showcases a stunning and spacious kitchen with maple cabinets, quartz counters, a breakfast bar island, stainless steel appliances, and beautiful hardwood floors. Sunny living and dining rooms are perfect for entertaining. Large primary bedroom offers a dual entrance to a fully tiled bathroom with a dual sink vanity and a tiled shower over the tub. The lower level features a family room with heated tile floors, two bedrooms with full windows, a full bath with a tiled shower, and convenient laundry/storage space. Step outside to relax on the patio overlooking the fenced yard. This home is move-in ready and an absolute must-see!
Location
State WI
County Ozaukee
Zoning RES
Rooms
Family Room Lower
Basement Finished, Full, Full Size Windows, Sump Pump
Primary Bedroom Level Main
Kitchen Main
Interior
Interior Features Water Softener, Cable/Satellite Available, Pantry, Wood or Sim.Wood Floors
Heating Natural Gas
Cooling Central Air, Forced Air
Equipment Dishwasher, Disposal, Dryer, Microwave, Oven, Range, Refrigerator, Washer
Appliance Dishwasher, Disposal, Dryer, Microwave, Oven, Range, Refrigerator, Washer
Exterior
Exterior Feature Patio, Fenced Yard
Parking Features Opener Included, Attached, 2 Car
Garage Spaces 2.5
Building
Lot Description Sidewalks
Sewer Municipal Sewer, Municipal Water
Architectural Style Ranch
Structure Type Fiber Cement
New Construction N
Schools
Elementary Schools Grafton
Middle Schools John Long
High Schools Grafton
School District Grafton
Read Less
Want to know what your home might be worth? Contact us for a FREE valuation!

Our team is ready to help you sell your home for the highest possible price ASAP
Copyright 2025 WIREX - All Rights Reserved






