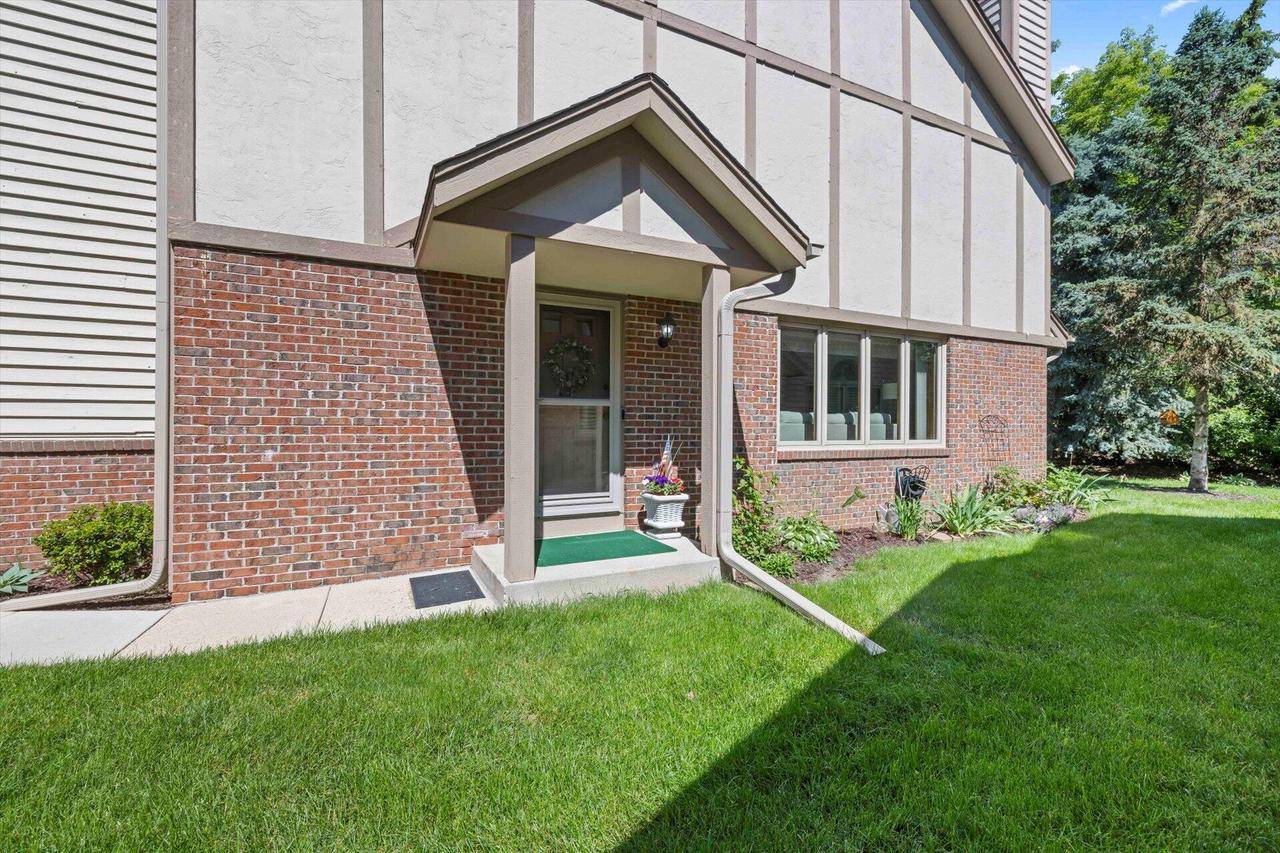Bought with Shorewest Realtors, Inc.
$400,000
$382,900
4.5%For more information regarding the value of a property, please contact us for a free consultation.
N34W23866 Grace AVENUE #B Pewaukee, WI 53072
3 Beds
2.5 Baths
1,869 SqFt
Key Details
Sold Price $400,000
Property Type Condo
Listing Status Sold
Purchase Type For Sale
Square Footage 1,869 sqft
Price per Sqft $214
Municipality PEWAUKEE
MLS Listing ID 1879344
Sold Date 08/12/24
Bedrooms 3
Full Baths 2
Half Baths 1
Condo Fees $385/mo
Year Built 1993
Annual Tax Amount $2,755
Tax Year 2023
Property Description
UPDATES UPDATES UPDATES! From floor to ceiling, updates are everywhere in this 3BED/2.5BA condo in the heart of Pewaukee! Open concept main level layout showcases NEW Kitchen w/granite counters, SS appliances, painted cabinets, new flooring, & fixtures which opens to the dining & living room spaces w/abundance of natural light. All bathrooms feature NEW flooring, vanities, toilets, mirrors, fixtures, & paint. Not to mention the main level laundry w/gas or electric hook-up. Retreat to the upper level for comfort in the spacious bedrooms, landing & large walk-in storage closet. Private deck off of KIT/DR & balcony off of PBR provide peaceful outdoor living of the tree-lined yard. Basement is prepped for your finishing touches w/NEW foam insulation. Close to convenient shopping & restaurants
Location
State WI
County Waukesha
Zoning Residential
Rooms
Basement 8'+ Ceiling, Block, Full, Sump Pump
Primary Bedroom Level Upper
Kitchen Main
Interior
Interior Features Water Filtration Own, Water Softener, Cable/Satellite Available, High Speed Internet, In-Unit Laundry, Loft, Pantry, Walk-in closet(s)
Heating Natural Gas
Cooling Central Air, Forced Air
Equipment Dishwasher, Disposal, Dryer, Microwave, Other, Oven, Range, Refrigerator, Washer
Appliance Dishwasher, Disposal, Dryer, Microwave, Other, Oven, Range, Refrigerator, Washer
Exterior
Exterior Feature Balcony, Patio/Porch, Private Entry
Parking Features Attached, 2 Car
Garage Spaces 2.5
Amenities Available Common Green Space
Building
Sewer Municipal Sewer, Municipal Water
Structure Type Brick,Brick/Stone,Wood
New Construction N
Schools
Middle Schools Asa Clark
High Schools Pewaukee
School District Pewaukee
Others
Pets Allowed N
Read Less
Want to know what your home might be worth? Contact us for a FREE valuation!

Our team is ready to help you sell your home for the highest possible price ASAP
Copyright 2025 WIREX - All Rights Reserved






