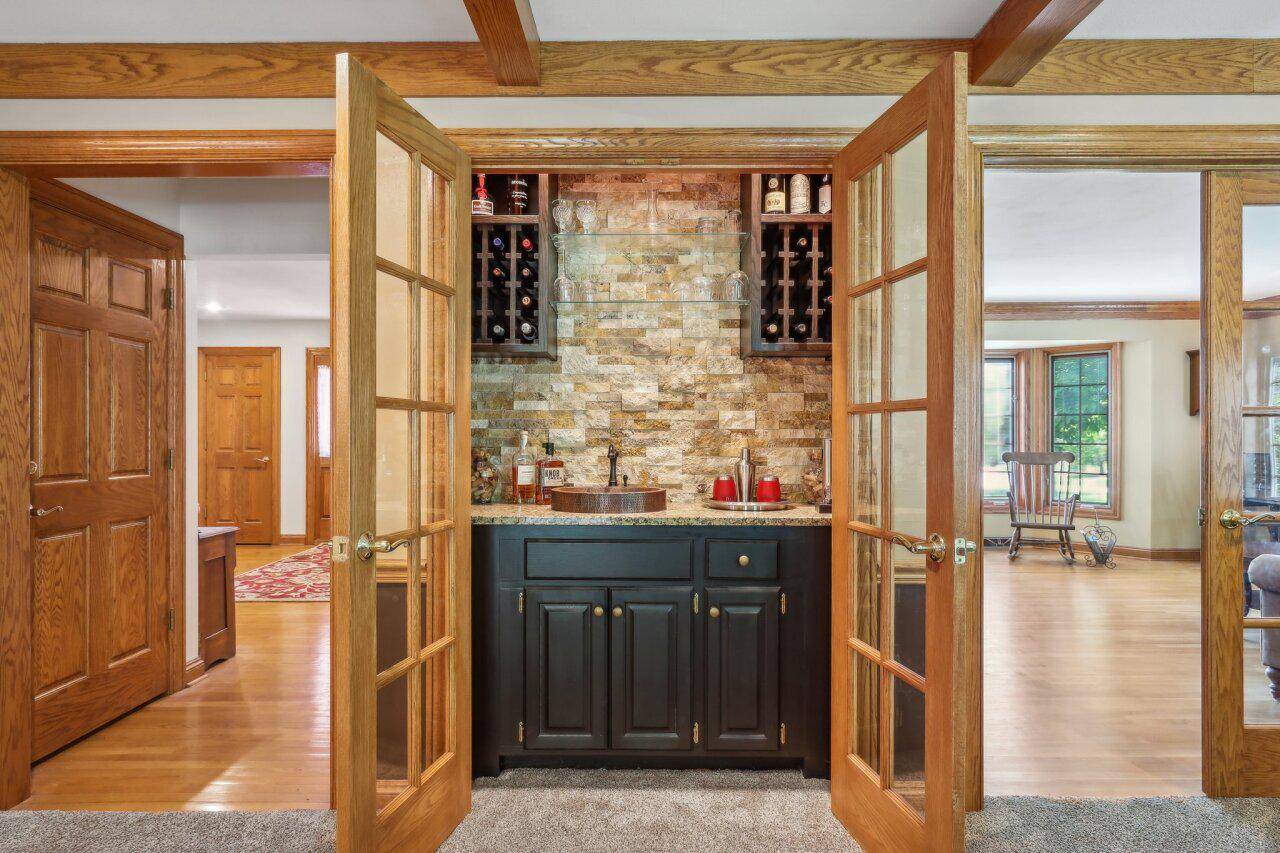Bought with Keller Williams Realty-Milwaukee Southwest
$988,000
$1,139,000
13.3%For more information regarding the value of a property, please contact us for a free consultation.
W303N3173 Timber Hill COURT Pewaukee, WI 53072
6 Beds
4.5 Baths
6,103 SqFt
Key Details
Sold Price $988,000
Property Type Single Family Home
Sub Type Colonial
Listing Status Sold
Purchase Type For Sale
Square Footage 6,103 sqft
Price per Sqft $161
Municipality DELAFIELD
Subdivision Hawksnest
MLS Listing ID 1876283
Sold Date 08/23/24
Style Colonial
Bedrooms 6
Full Baths 4
Half Baths 1
Year Built 1991
Annual Tax Amount $7,220
Tax Year 2023
Lot Size 1.160 Acres
Property Sub-Type Colonial
Property Description
Once in a while, a special property like this hits the market. A rare offering in Hawksnest subdivision, you will feel right at home in this stately brick colonial. Enter into the grand foyer which opens to the family and dining rooms. The updated kitchen offers views of the backyard and includes high end appliances. Large sun room overlooks the private backyard with mature trees. A guest bedroom with private full bath completes the first floor. Upstairs you'll find 4 nice sized bedrooms, each with a walk in closet. Master suite has been extensively updated with high end fixtures and spa like shower. Exposed lower level features a rec room with beautiful custom bar, exercise room, guest bedroom, full bath, and the best theatre room you will find anywhere. Welcome home!
Location
State WI
County Waukesha
Zoning Res
Rooms
Family Room Main
Basement 8'+ Ceiling, Finished, Full, Full Size Windows
Primary Bedroom Level Upper
Kitchen Main
Interior
Interior Features Pantry, Security System, Walk-in closet(s), Wet Bar, Wood or Sim.Wood Floors
Heating Natural Gas
Cooling Central Air, Forced Air, Multiple Units
Equipment Dishwasher, Microwave, Oven, Range, Refrigerator
Appliance Dishwasher, Microwave, Oven, Range, Refrigerator
Exterior
Exterior Feature Patio
Parking Features Opener Included, Attached, 3 Car
Garage Spaces 3.5
Building
Lot Description Wooded
Sewer Municipal Sewer, Well
Architectural Style Colonial
Structure Type Brick,Brick/Stone,Aluminum Trim
New Construction N
Schools
Elementary Schools Hartland South
Middle Schools North Shore
High Schools Arrowhead
School District Hartland-Lakeside J3
Others
Acceptable Financing Relocation
Listing Terms Relocation
Read Less
Want to know what your home might be worth? Contact us for a FREE valuation!

Our team is ready to help you sell your home for the highest possible price ASAP
Copyright 2025 WIREX - All Rights Reserved






