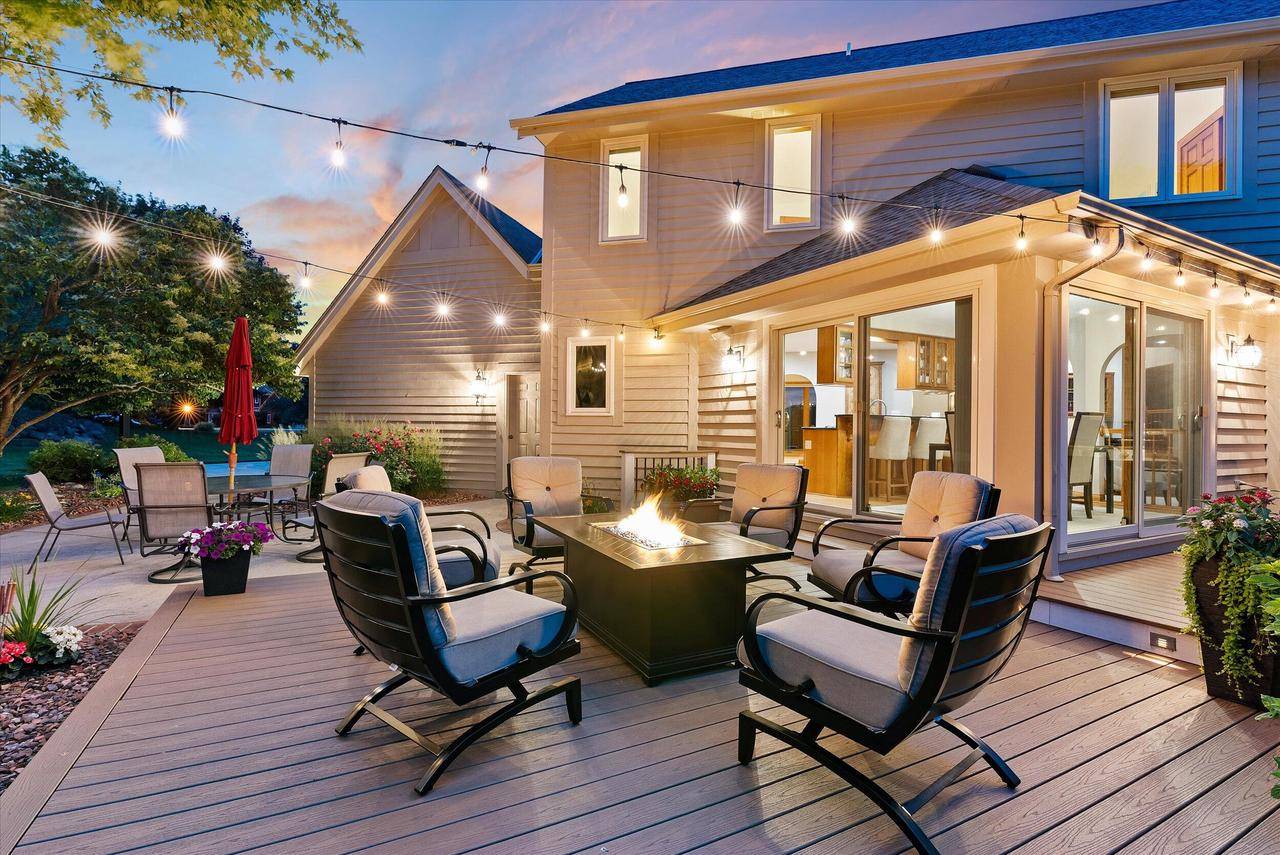Bought with Mahler Sotheby's International Realty
$700,000
$719,000
2.6%For more information regarding the value of a property, please contact us for a free consultation.
N15W30191 Timberbrook ROAD Pewaukee, WI 53072
4 Beds
2.5 Baths
4,320 SqFt
Key Details
Sold Price $700,000
Property Type Single Family Home
Sub Type Colonial
Listing Status Sold
Purchase Type For Sale
Square Footage 4,320 sqft
Price per Sqft $162
Municipality DELAFIELD
Subdivision High Ridge
MLS Listing ID 1881467
Sold Date 08/30/24
Style Colonial
Bedrooms 4
Full Baths 2
Half Baths 1
Year Built 1994
Annual Tax Amount $4,263
Tax Year 2023
Lot Size 0.750 Acres
Property Sub-Type Colonial
Property Description
Presenting this gorgeous home in beloved High Ridge neighborhood that truly has it all - 4 spacious bedrooms, 3 baths, 3 car garage and a roomy 4,320 sq. ft of living space.The great room, right next to the open, updated kitchen with large eat-in dining area, is warm and welcoming and even has a built-in bar perfect for entertaining your crew. You'll just love the primary suite and bathroom that has been renovated with a luxurious shower and tub, offering you a spa-like escape. And the other bedrooms all feature vaulted ceilings. Outside, the beautifully landscaped backyard is even more delightful. Picture yourself around the built-in fire pit on cool evenings, or enjoying a glass of wine on the patio or deck during warm summer nights! The care and maintenance of this home is remarkable!
Location
State WI
County Waukesha
Zoning Residential
Rooms
Family Room Main
Basement 8'+ Ceiling, Block, Finished, Full, Sump Pump
Primary Bedroom Level Upper
Kitchen Main
Interior
Interior Features Water Softener, High Speed Internet, Pantry, Cathedral/vaulted ceiling, Walk-in closet(s), Wood or Sim.Wood Floors
Heating Natural Gas
Cooling Central Air, Forced Air
Equipment Dishwasher, Dryer, Microwave, Range, Refrigerator, Washer
Appliance Dishwasher, Dryer, Microwave, Range, Refrigerator, Washer
Exterior
Exterior Feature Deck, Patio
Parking Features Opener Included, Attached, 3 Car
Garage Spaces 3.0
Building
Lot Description Wooded
Sewer Municipal Sewer, Well
Architectural Style Colonial
Structure Type Brick,Brick/Stone,Fiber Cement,Wood
New Construction N
Schools
High Schools Arrowhead
School District Arrowhead Uhs
Others
Special Listing Condition Arms Length
Read Less
Want to know what your home might be worth? Contact us for a FREE valuation!

Our team is ready to help you sell your home for the highest possible price ASAP
Copyright 2025 WIREX - All Rights Reserved






