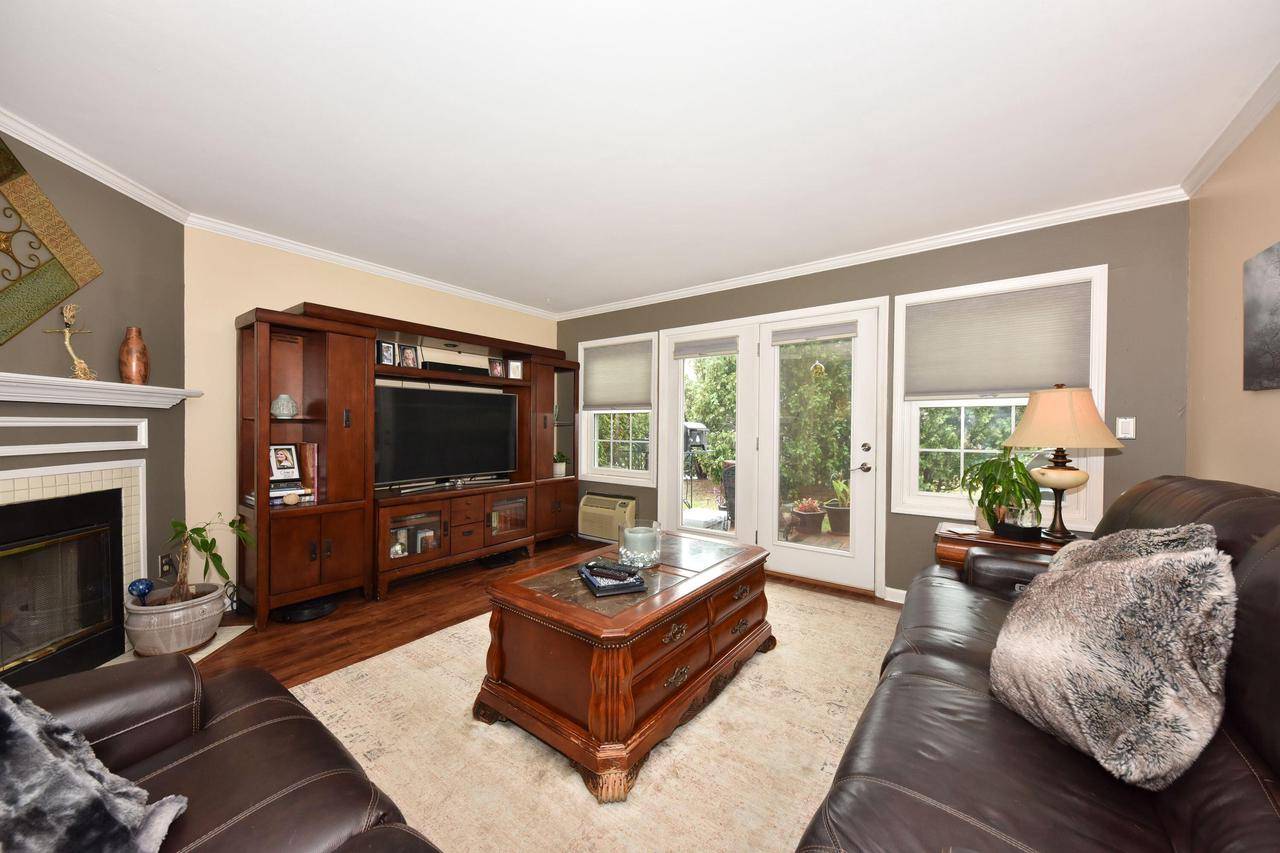Bought with First Weber Inc - Delafield
$268,000
$269,000
0.4%For more information regarding the value of a property, please contact us for a free consultation.
1339 Meadowcreek DRIVE #E Pewaukee, WI 53072
3 Beds
2.5 Baths
1,367 SqFt
Key Details
Sold Price $268,000
Property Type Condo
Listing Status Sold
Purchase Type For Sale
Square Footage 1,367 sqft
Price per Sqft $196
Municipality PEWAUKEE
MLS Listing ID 1892874
Sold Date 10/31/24
Bedrooms 3
Full Baths 2
Half Baths 1
Condo Fees $250/mo
Year Built 1987
Annual Tax Amount $2,249
Tax Year 2023
Property Description
This townhouse-style condo has a fantastic flexible floor-plan, and offers too many features and upgrades to list! Three large bedrooms, 2.5 baths, and a full private basement which can be finished to give even more living space! Patio doors off of family room with a natural fireplace lead to a private deck. Recently updated kitchen with beautiful granite counters and Silestone under-mount sink. All carpeting replaced on 9/20/24! This unit couldn't be fresher! Seriously...3BR, 2.5 baths townhouse...in Pewaukee...under 300K!! ***New photos to follow on 9/24***
Location
State WI
County Waukesha
Zoning RES
Rooms
Basement Block, Full
Primary Bedroom Level Upper
Kitchen Main
Interior
Interior Features Water Filtration Own, Water Softener, Cable/Satellite Available, High Speed Internet, In-Unit Laundry, Pantry, Skylight(s), Cathedral/vaulted ceiling, Walk-in closet(s)
Heating Electric
Cooling Radiant/Hot Water, Wall/Sleeve Air
Equipment Dishwasher, Disposal, Dryer, Microwave, Oven, Range, Refrigerator, Washer
Appliance Dishwasher, Disposal, Dryer, Microwave, Oven, Range, Refrigerator, Washer
Exterior
Exterior Feature Balcony, Private Entry
Parking Features Attached, Opener Included, 1 Car
Garage Spaces 1.5
Amenities Available Common Green Space
Building
Sewer Municipal Sewer, Municipal Water
Structure Type Aluminum/Steel,Aluminum Trim,Vinyl
New Construction N
Schools
Elementary Schools Horizon School
Middle Schools Asa Clark
High Schools Pewaukee
School District Pewaukee
Others
Pets Allowed N
Read Less
Want to know what your home might be worth? Contact us for a FREE valuation!

Our team is ready to help you sell your home for the highest possible price ASAP
Copyright 2025 WIREX - All Rights Reserved






